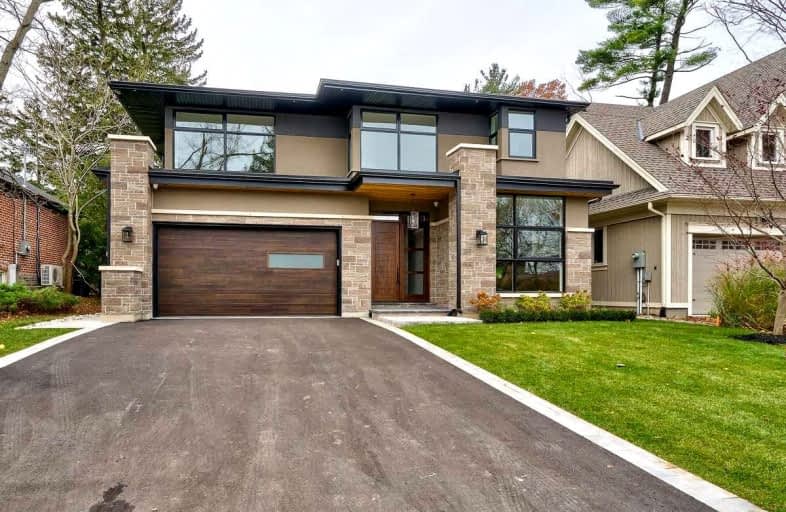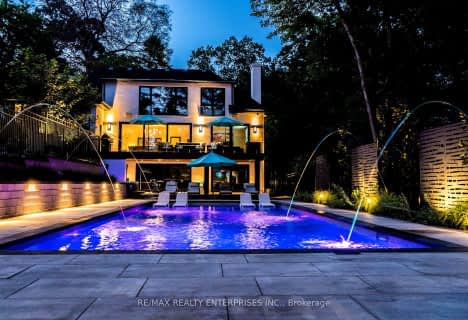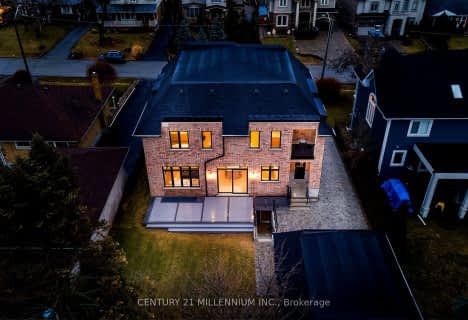
Forest Avenue Public School
Elementary: Public
1.13 km
St. James Catholic Global Learning Centr
Elementary: Catholic
0.24 km
St Dominic Separate School
Elementary: Catholic
1.58 km
Queen of Heaven School
Elementary: Catholic
1.87 km
Mineola Public School
Elementary: Public
1.25 km
Janet I. McDougald Public School
Elementary: Public
1.48 km
Peel Alternative South
Secondary: Public
2.84 km
Peel Alternative South ISR
Secondary: Public
2.84 km
St Paul Secondary School
Secondary: Catholic
1.79 km
Gordon Graydon Memorial Secondary School
Secondary: Public
2.75 km
Port Credit Secondary School
Secondary: Public
1.58 km
Cawthra Park Secondary School
Secondary: Public
1.70 km
$
$3,789,000
- 5 bath
- 4 bed
- 3000 sqft
32 Oakwood Avenue South, Mississauga, Ontario • L5G 3L3 • Port Credit
$
$4,798,999
- 6 bath
- 6 bed
2086 Autumn Breeze Drive South, Mississauga, Ontario • L5B 1R4 • Cooksville














