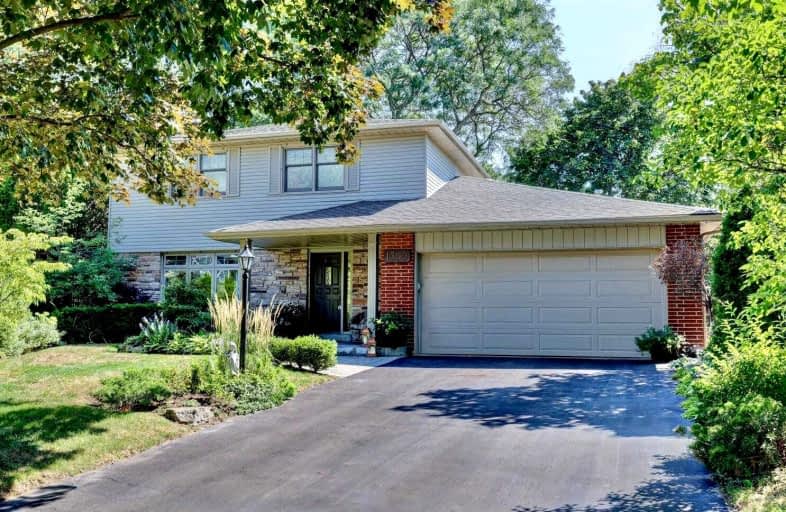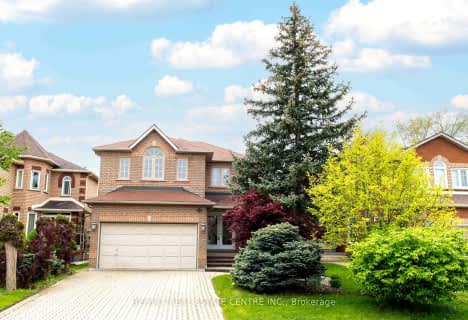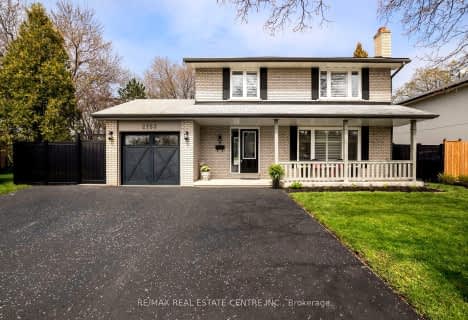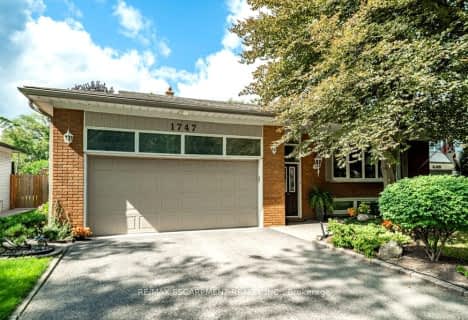
Clarkson Public School
Elementary: Public
1.24 km
St Louis School
Elementary: Catholic
1.11 km
École élémentaire Horizon Jeunesse
Elementary: Public
1.02 km
St Christopher School
Elementary: Catholic
0.60 km
Hillcrest Public School
Elementary: Public
0.71 km
Whiteoaks Public School
Elementary: Public
0.67 km
Erindale Secondary School
Secondary: Public
3.34 km
Clarkson Secondary School
Secondary: Public
2.11 km
Iona Secondary School
Secondary: Catholic
1.11 km
The Woodlands Secondary School
Secondary: Public
4.82 km
Lorne Park Secondary School
Secondary: Public
1.38 km
St Martin Secondary School
Secondary: Catholic
3.98 km
$
$1,387,000
- 2 bath
- 4 bed
- 1500 sqft
2753 Bushland Crescent, Mississauga, Ontario • L5J 1X8 • Clarkson
$
$1,575,000
- 3 bath
- 4 bed
- 2500 sqft
1747 Valentine Gardens, Mississauga, Ontario • L5J 1H4 • Clarkson














