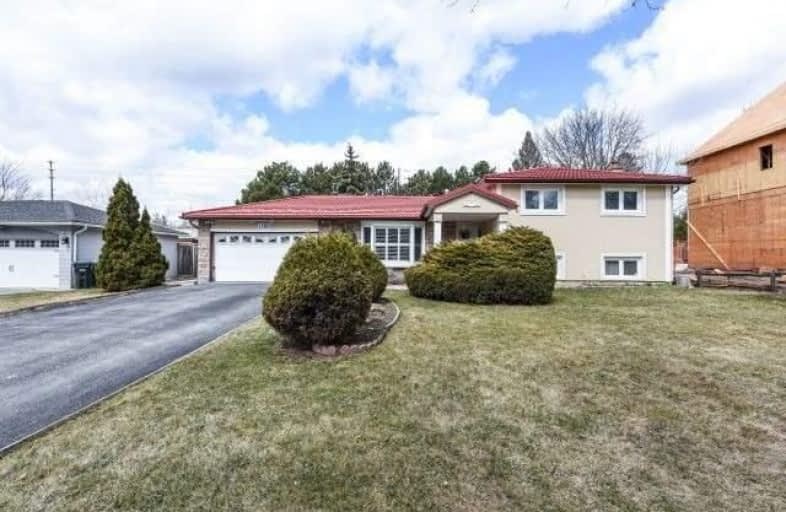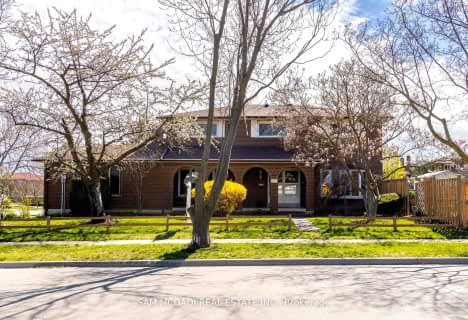
Oakridge Public School
Elementary: Public
0.31 km
Lorne Park Public School
Elementary: Public
0.31 km
Tecumseh Public School
Elementary: Public
1.61 km
St Christopher School
Elementary: Catholic
1.99 km
Hillcrest Public School
Elementary: Public
1.86 km
Whiteoaks Public School
Elementary: Public
1.44 km
Erindale Secondary School
Secondary: Public
2.97 km
Clarkson Secondary School
Secondary: Public
4.15 km
Iona Secondary School
Secondary: Catholic
2.54 km
The Woodlands Secondary School
Secondary: Public
2.98 km
Lorne Park Secondary School
Secondary: Public
0.98 km
St Martin Secondary School
Secondary: Catholic
1.95 km
$
$1,519,000
- 2 bath
- 4 bed
- 1500 sqft
3096 Ballydown Crescent, Mississauga, Ontario • L5C 2C8 • Erindale









