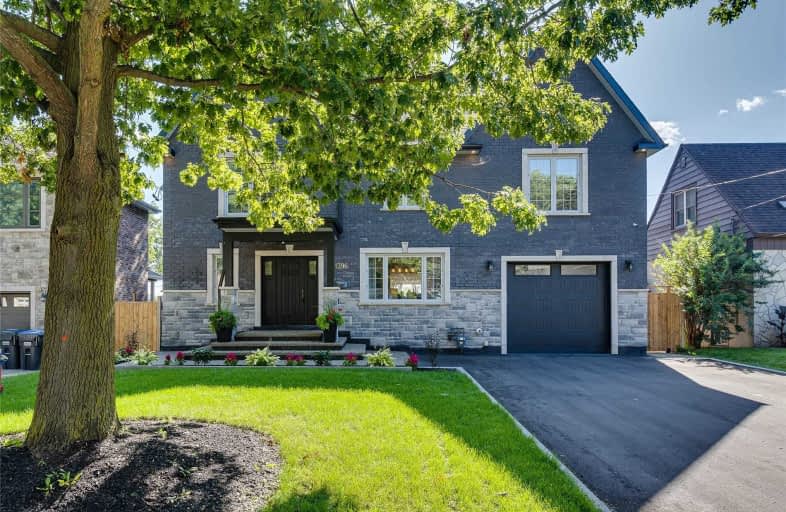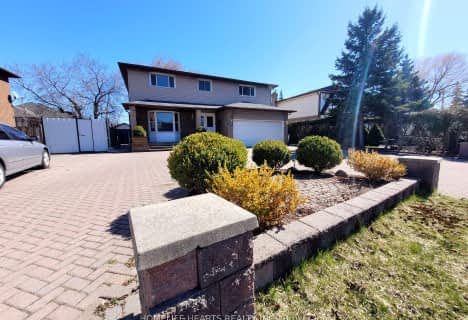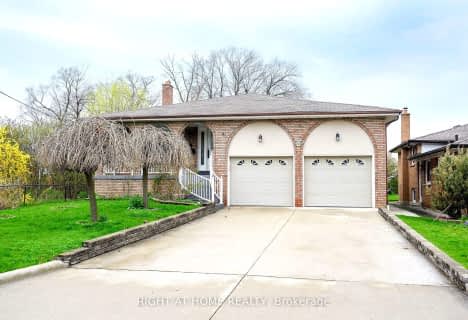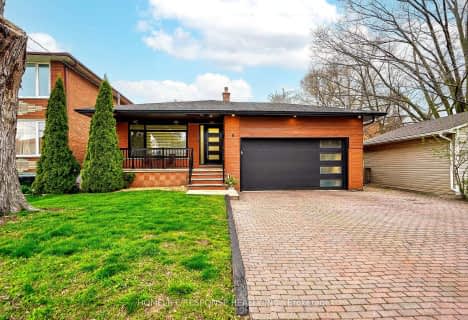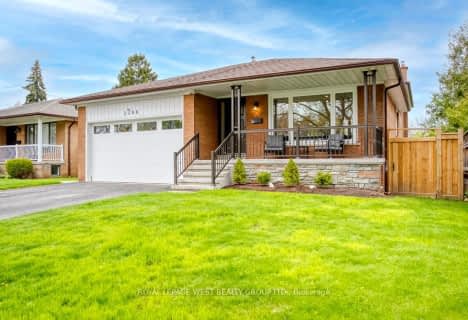
Peel Alternative - South Elementary
Elementary: Public
1.16 km
Westacres Public School
Elementary: Public
1.33 km
St Edmund Separate School
Elementary: Catholic
1.57 km
Queen of Heaven School
Elementary: Catholic
0.91 km
Janet I. McDougald Public School
Elementary: Public
1.76 km
Allan A Martin Senior Public School
Elementary: Public
0.26 km
Peel Alternative South
Secondary: Public
0.45 km
Peel Alternative South ISR
Secondary: Public
0.45 km
St Paul Secondary School
Secondary: Catholic
1.03 km
Gordon Graydon Memorial Secondary School
Secondary: Public
0.38 km
Port Credit Secondary School
Secondary: Public
3.11 km
Cawthra Park Secondary School
Secondary: Public
1.21 km
