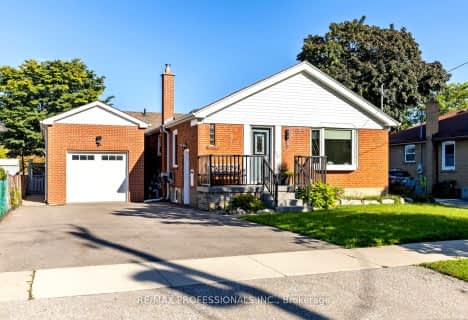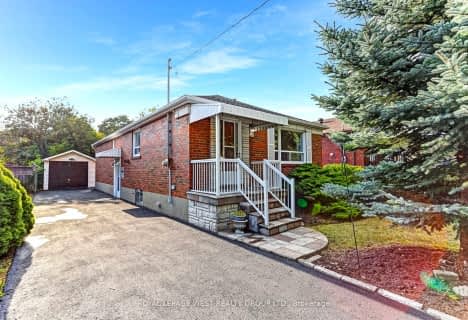
3D Walkthrough

Peel Alternative - South Elementary
Elementary: Public
1.28 km
Westacres Public School
Elementary: Public
1.22 km
St Dominic Separate School
Elementary: Catholic
1.57 km
St Edmund Separate School
Elementary: Catholic
1.58 km
Queen of Heaven School
Elementary: Catholic
0.86 km
Allan A Martin Senior Public School
Elementary: Public
0.12 km
Peel Alternative South
Secondary: Public
0.31 km
Peel Alternative South ISR
Secondary: Public
0.31 km
St Paul Secondary School
Secondary: Catholic
0.91 km
Gordon Graydon Memorial Secondary School
Secondary: Public
0.23 km
Port Credit Secondary School
Secondary: Public
2.95 km
Cawthra Park Secondary School
Secondary: Public
1.07 km












