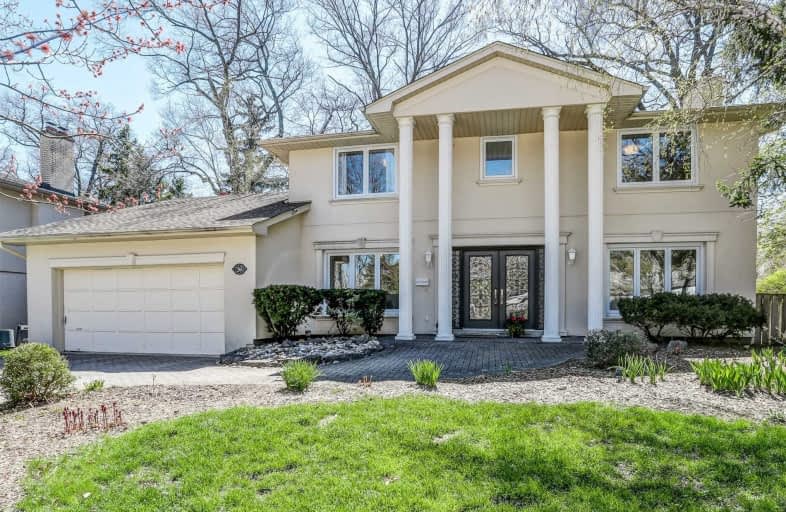
Oakridge Public School
Elementary: Public
0.75 km
Lorne Park Public School
Elementary: Public
0.55 km
École élémentaire Horizon Jeunesse
Elementary: Public
2.17 km
St Christopher School
Elementary: Catholic
1.45 km
Hillcrest Public School
Elementary: Public
1.22 km
Whiteoaks Public School
Elementary: Public
0.82 km
Erindale Secondary School
Secondary: Public
2.80 km
Clarkson Secondary School
Secondary: Public
3.50 km
Iona Secondary School
Secondary: Catholic
1.91 km
The Woodlands Secondary School
Secondary: Public
3.44 km
Lorne Park Secondary School
Secondary: Public
0.69 km
St Martin Secondary School
Secondary: Catholic
2.52 km
$
$1,519,000
- 2 bath
- 4 bed
- 1500 sqft
3096 Ballydown Crescent, Mississauga, Ontario • L5C 2C8 • Erindale









