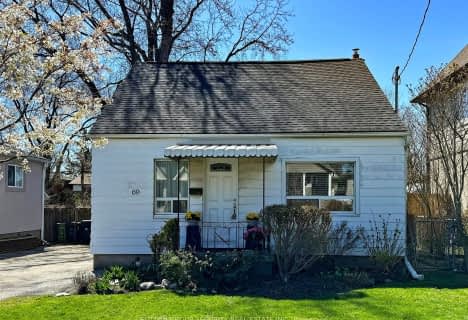
Peel Alternative - South Elementary
Elementary: Public
2.14 km
Westacres Public School
Elementary: Public
1.79 km
St Edmund Separate School
Elementary: Catholic
0.97 km
Queen of Heaven School
Elementary: Catholic
2.41 km
Sir Adam Beck Junior School
Elementary: Public
1.35 km
Allan A Martin Senior Public School
Elementary: Public
1.74 km
Peel Alternative South
Secondary: Public
1.59 km
Etobicoke Year Round Alternative Centre
Secondary: Public
3.95 km
Peel Alternative South ISR
Secondary: Public
1.59 km
St Paul Secondary School
Secondary: Catholic
2.54 km
Gordon Graydon Memorial Secondary School
Secondary: Public
1.64 km
Cawthra Park Secondary School
Secondary: Public
2.70 km
$
$1,049,000
- 1 bath
- 4 bed
- 1500 sqft
1091 Edgeleigh Avenue, Mississauga, Ontario • L5E 2G2 • Lakeview
$
$1,249,900
- 2 bath
- 3 bed
- 1500 sqft
1069 Sierra Boulevard, Mississauga, Ontario • L4Y 2E3 • Applewood












