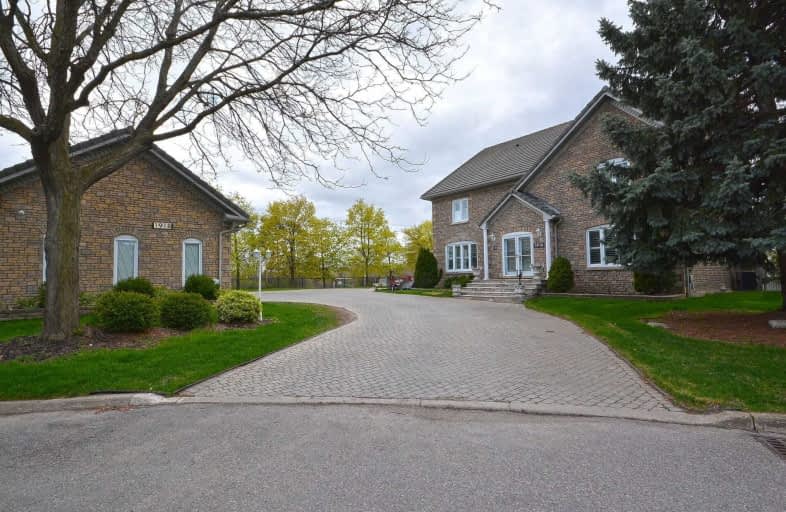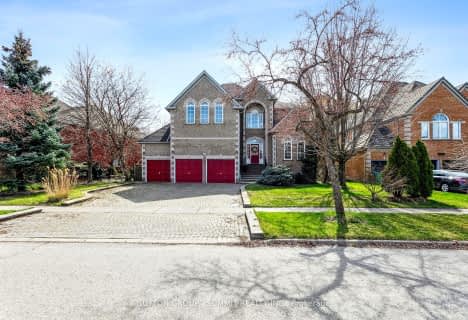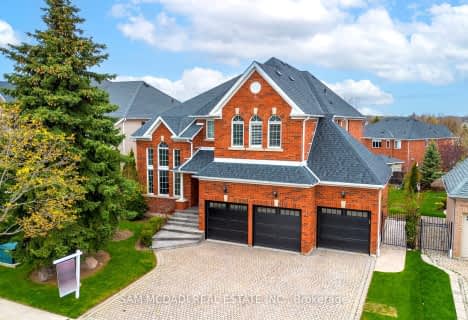
St Herbert School
Elementary: CatholicSt Joseph Separate School
Elementary: CatholicSt Rose of Lima Separate School
Elementary: CatholicFallingbrook Middle School
Elementary: PublicCredit Valley Public School
Elementary: PublicSherwood Mills Public School
Elementary: PublicErindale Secondary School
Secondary: PublicStreetsville Secondary School
Secondary: PublicSt Joseph Secondary School
Secondary: CatholicJohn Fraser Secondary School
Secondary: PublicRick Hansen Secondary School
Secondary: PublicSt Aloysius Gonzaga Secondary School
Secondary: Catholic- 6 bath
- 5 bed
- 3500 sqft
3265 Topeka Drive, Mississauga, Ontario • L5M 7V1 • Churchill Meadows
- 5 bath
- 4 bed
- 3500 sqft
5199 Symphony Court, Mississauga, Ontario • L5M 2M9 • Central Erin Mills
- 4 bath
- 4 bed
- 2500 sqft
3380 Cider Mill Place, Mississauga, Ontario • L5L 3H6 • Erin Mills
- 5 bath
- 5 bed
- 3500 sqft
5331 Roanoke Court, Mississauga, Ontario • L5M 5H8 • Central Erin Mills
- 4 bath
- 4 bed
- 3500 sqft
5248 Forest Ridge Drive, Mississauga, Ontario • L5M 5B5 • Central Erin Mills
- 5 bath
- 5 bed
- 5000 sqft
2166 Erin Centre Boulevard, Mississauga, Ontario • L5M 5H8 • Central Erin Mills
- 5 bath
- 5 bed
- 3500 sqft
5300 Snowbird Court, Mississauga, Ontario • L5M 5W4 • Central Erin Mills
- 5 bath
- 4 bed
- 2500 sqft
5289 Mcfarren Boulevard, Mississauga, Ontario • L5M 6C2 • Central Erin Mills
- 6 bath
- 4 bed
- 3000 sqft
5362 San Remo Court, Mississauga, Ontario • L5M 7C9 • East Credit
- 5 bath
- 4 bed
5381 Forest Hill Drive, Mississauga, Ontario • L5M 6G9 • Central Erin Mills














