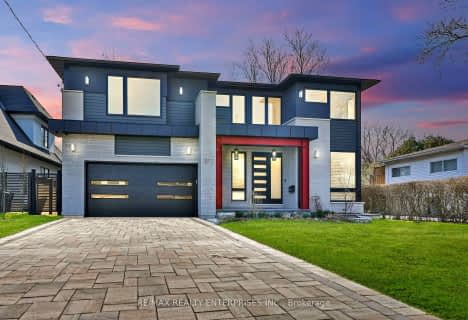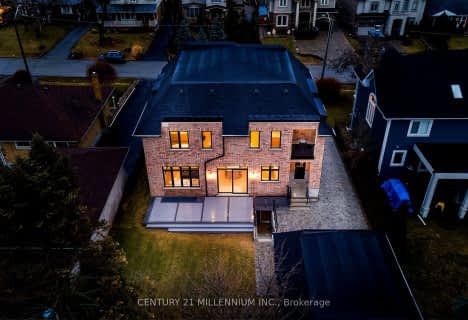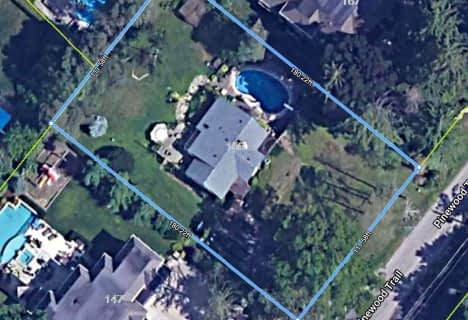
Mary Fix Catholic School
Elementary: Catholic
1.03 km
Queen Elizabeth Senior Public School
Elementary: Public
1.27 km
Cashmere Avenue Public School
Elementary: Public
1.18 km
St Catherine of Siena School
Elementary: Catholic
1.00 km
Camilla Road Senior Public School
Elementary: Public
1.60 km
Floradale Public School
Elementary: Public
0.77 km
T. L. Kennedy Secondary School
Secondary: Public
1.93 km
The Woodlands Secondary School
Secondary: Public
2.95 km
Lorne Park Secondary School
Secondary: Public
3.93 km
St Martin Secondary School
Secondary: Catholic
2.19 km
Port Credit Secondary School
Secondary: Public
1.86 km
Father Michael Goetz Secondary School
Secondary: Catholic
2.69 km
$
$3,288,888
- 4 bath
- 5 bed
- 2500 sqft
23-25 Peter Street South, Mississauga, Ontario • L5H 2G3 • Port Credit












