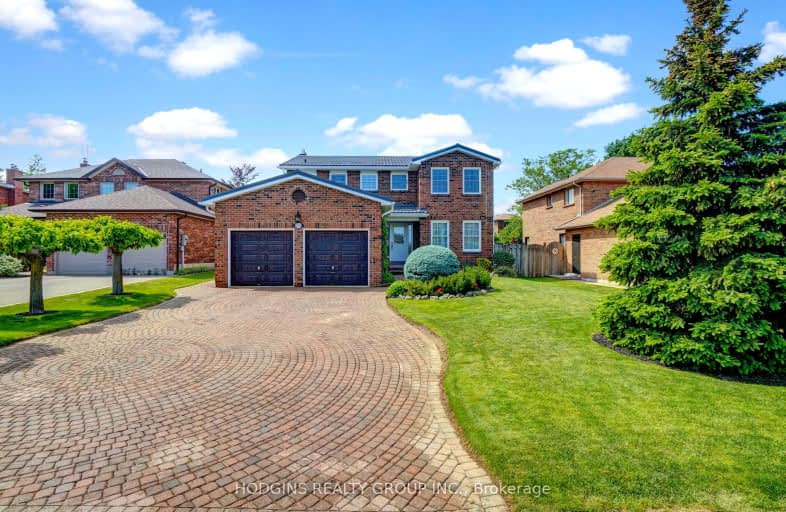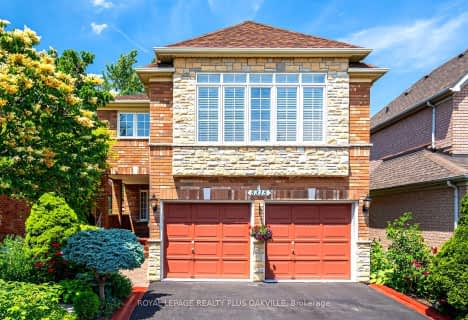Somewhat Walkable
- Some errands can be accomplished on foot.
Good Transit
- Some errands can be accomplished by public transportation.
Somewhat Bikeable
- Most errands require a car.

Ray Underhill Public School
Elementary: PublicOur Lady of Mercy Elementary School
Elementary: CatholicDolphin Senior Public School
Elementary: PublicCastlebridge Public School
Elementary: PublicVista Heights Public School
Elementary: PublicThomas Street Middle School
Elementary: PublicPeel Alternative West
Secondary: PublicPeel Alternative West ISR
Secondary: PublicWest Credit Secondary School
Secondary: PublicStreetsville Secondary School
Secondary: PublicJohn Fraser Secondary School
Secondary: PublicSt Aloysius Gonzaga Secondary School
Secondary: Catholic-
Sugar Maple Woods Park
1.9km -
Lake Aquitaine Park
2750 Aquitaine Ave, Mississauga ON L5N 3S6 2.43km -
O'Connor park
Bala Dr, Mississauga ON 3.26km
-
CIBC
5100 Erin Mills Pky (in Erin Mills Town Centre), Mississauga ON L5M 4Z5 2.62km -
RBC Royal Bank
2955 Hazelton Pl, Mississauga ON L5M 6J3 3.21km -
TD Bank Financial Group
2955 Eglinton Ave W (Eglington Rd), Mississauga ON L5M 6J3 3.35km
- 5 bath
- 4 bed
- 3000 sqft
5183 Castlefield Drive, Mississauga, Ontario • L5V 1S2 • East Credit
- 4 bath
- 4 bed
- 3000 sqft
2710 Quails Run, Mississauga, Ontario • L5M 5K3 • Central Erin Mills
- 3 bath
- 4 bed
- 2500 sqft
1574 Sir Monty's Drive, Mississauga, Ontario • L5N 4N9 • East Credit
- 4 bath
- 4 bed
- 2500 sqft
2550 Wickham Road, Mississauga, Ontario • L5M 5L3 • Central Erin Mills
- 4 bath
- 4 bed
- 3000 sqft
5972 Aquarius Court, Mississauga, Ontario • L5M 4Z9 • East Credit
- 4 bath
- 4 bed
- 2000 sqft
5786 Mersey Street, Mississauga, Ontario • L5V 1V8 • East Credit
- 5 bath
- 4 bed
- 3000 sqft
1569 Carrington Road, Mississauga, Ontario • L5M 2K3 • East Credit
- 4 bath
- 4 bed
- 2000 sqft
2936 Castlebridge Drive, Mississauga, Ontario • L5M 5T4 • Central Erin Mills





















