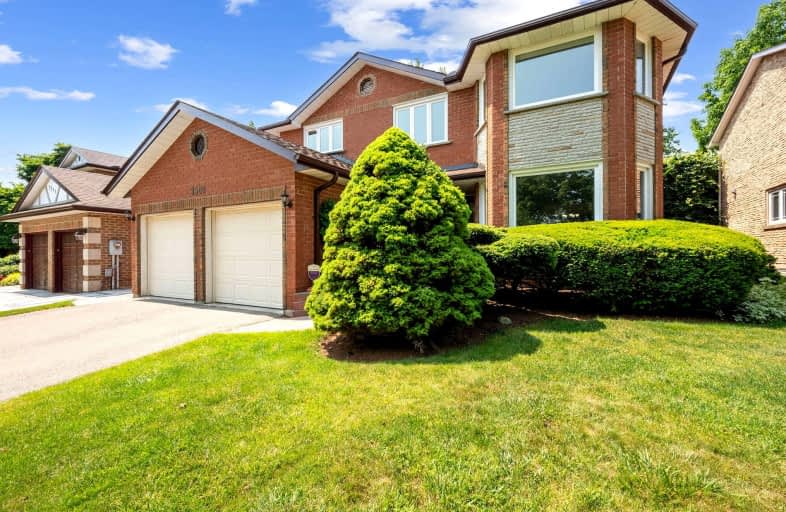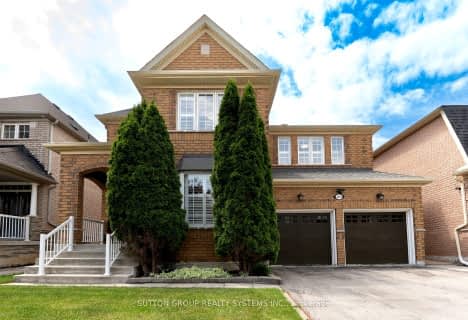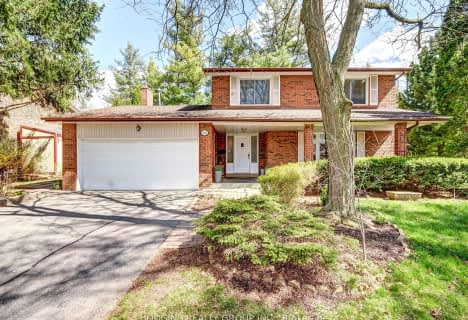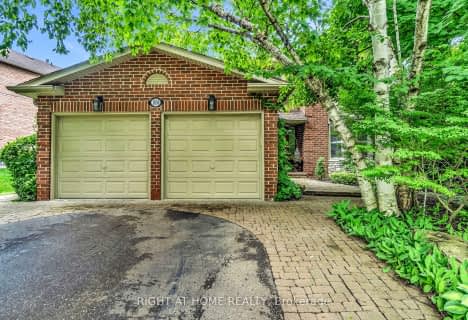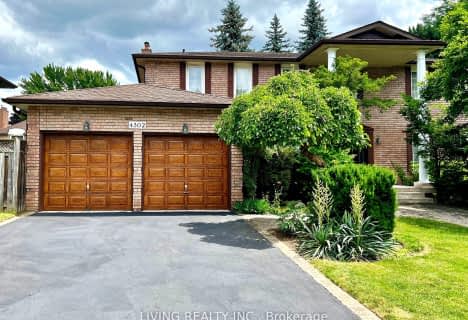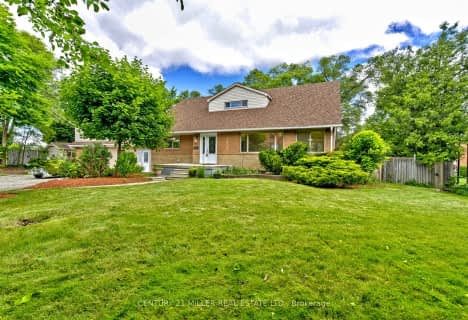Somewhat Walkable
- Some errands can be accomplished on foot.
Good Transit
- Some errands can be accomplished by public transportation.
Bikeable
- Some errands can be accomplished on bike.

St Mark Separate School
Elementary: CatholicSt Clare School
Elementary: CatholicSawmill Valley Public School
Elementary: PublicBrookmede Public School
Elementary: PublicErin Mills Middle School
Elementary: PublicSt Margaret of Scotland School
Elementary: CatholicErindale Secondary School
Secondary: PublicThe Woodlands Secondary School
Secondary: PublicLoyola Catholic Secondary School
Secondary: CatholicJohn Fraser Secondary School
Secondary: PublicRick Hansen Secondary School
Secondary: PublicSt Aloysius Gonzaga Secondary School
Secondary: Catholic-
Sawmill Creek
Sawmill Valley & Burnhamthorpe, Mississauga ON 0.34km -
Thorncrest Park
Mississauga ON 2.88km -
Sugar Maple Woods Park
3.7km
-
CIBC
5100 Erin Mills Pky (in Erin Mills Town Centre), Mississauga ON L5M 4Z5 2.54km -
TD Bank Financial Group
2955 Eglinton Ave W (Eglington Rd), Mississauga ON L5M 6J3 2.72km -
RBC Royal Bank
2955 Hazelton Pl, Mississauga ON L5M 6J3 3.01km
- 5 bath
- 4 bed
- 2500 sqft
3395 Cajun Crescent, Mississauga, Ontario • L5L 5T9 • Erin Mills
- 5 bath
- 4 bed
- 3000 sqft
4778 Crystal Rose Drive, Mississauga, Ontario • L5V 1G9 • East Credit
- 3 bath
- 4 bed
- 2500 sqft
1744 Delderfield Crescent, Mississauga, Ontario • L5M 3H3 • Central Erin Mills
- 4 bath
- 4 bed
- 2500 sqft
1983 Roy Ivor Crescent, Mississauga, Ontario • L5L 3N7 • Erin Mills
- 4 bath
- 4 bed
- 3000 sqft
1446 Tillingham Gardens, Mississauga, Ontario • L5M 3J6 • East Credit
