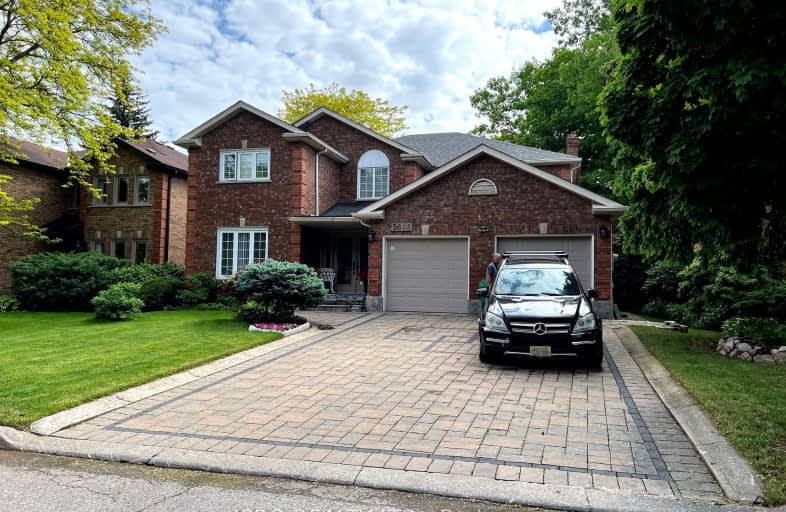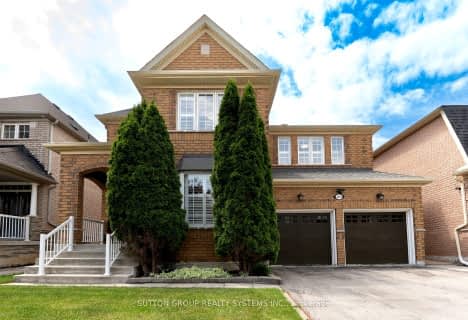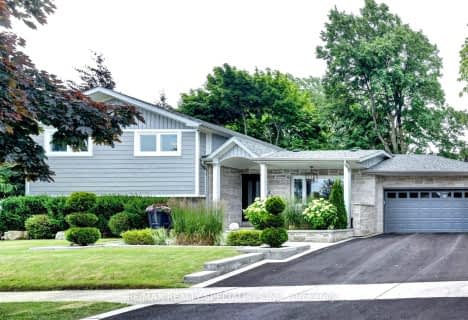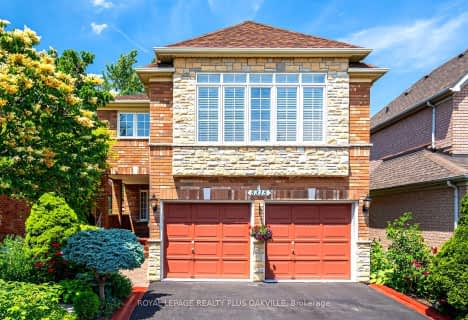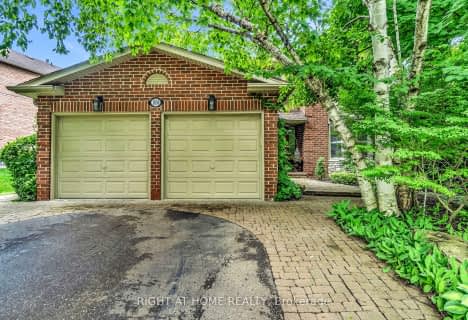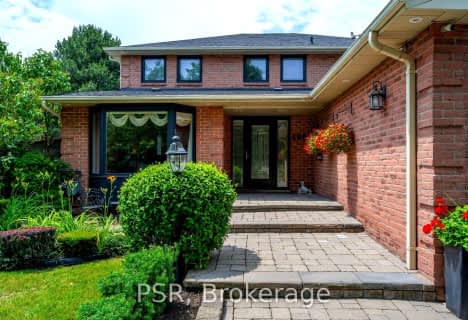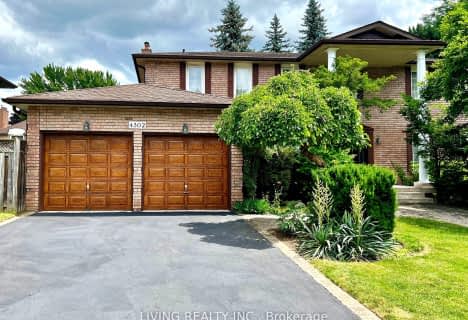Car-Dependent
- Most errands require a car.
Some Transit
- Most errands require a car.
Somewhat Bikeable
- Most errands require a car.

Christ The King Catholic School
Elementary: CatholicSt Clare School
Elementary: CatholicAll Saints Catholic School
Elementary: CatholicGarthwood Park Public School
Elementary: PublicErin Mills Middle School
Elementary: PublicCredit Valley Public School
Elementary: PublicErindale Secondary School
Secondary: PublicStreetsville Secondary School
Secondary: PublicLoyola Catholic Secondary School
Secondary: CatholicIroquois Ridge High School
Secondary: PublicJohn Fraser Secondary School
Secondary: PublicSt Aloysius Gonzaga Secondary School
Secondary: Catholic-
Thorncrest Park
Mississauga ON 0.81km -
Sawmill Creek
Sawmill Valley & Burnhamthorpe, Mississauga ON 2.42km -
Thorn Lodge Park
Thorn Lodge Dr (Woodchester Dr), Mississauga ON 2.49km
-
CIBC
3125 Dundas St W, Mississauga ON L5L 3R8 1.92km -
TD Bank Financial Group
2955 Eglinton Ave W (Eglington Rd), Mississauga ON L5M 6J3 2.29km -
CIBC
5100 Erin Mills Pky (in Erin Mills Town Centre), Mississauga ON L5M 4Z5 2.87km
- 5 bath
- 4 bed
- 3000 sqft
3263 Pringle Place, Mississauga, Ontario • L5M 7V7 • Churchill Meadows
- 5 bath
- 4 bed
3344 Erin Centre Boulevard, Mississauga, Ontario • L5M 8C3 • Churchill Meadows
- 5 bath
- 5 bed
- 3500 sqft
3228 Tacc Drive North, Mississauga, Ontario • L5M 0H3 • Churchill Meadows
- 4 bath
- 4 bed
- 3500 sqft
1750 Bridewell Court, Mississauga, Ontario • L5L 3R7 • Erin Mills
- 4 bath
- 4 bed
- 3000 sqft
3569 Belvedere Crescent, Mississauga, Ontario • L5L 3B3 • Erin Mills
- 5 bath
- 5 bed
- 3000 sqft
3261 Paul Henderson Drive, Mississauga, Ontario • L5M 0H5 • Churchill Meadows
