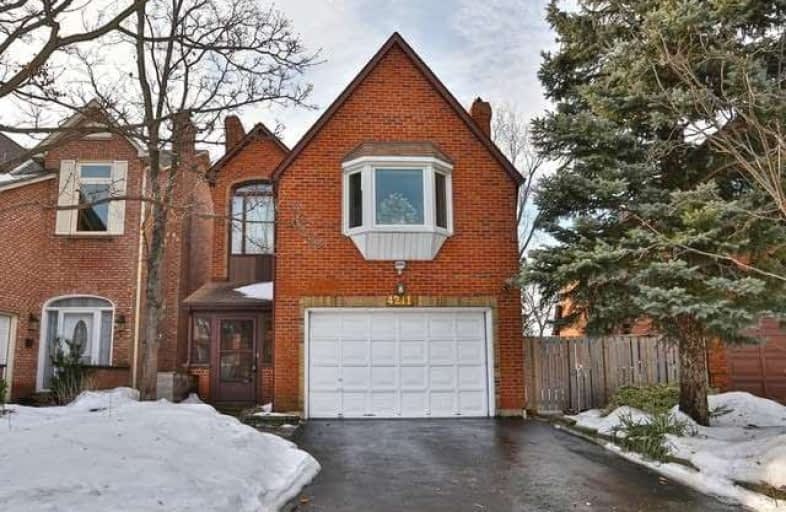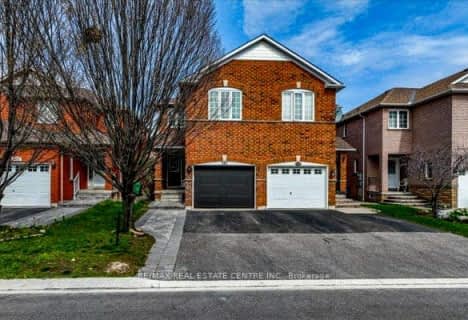
St Bernadette Elementary School
Elementary: CatholicSt David of Wales Separate School
Elementary: CatholicCorpus Christi School
Elementary: CatholicEllengale Public School
Elementary: PublicQueenston Drive Public School
Elementary: PublicEdenrose Public School
Elementary: PublicErindale Secondary School
Secondary: PublicThe Woodlands Secondary School
Secondary: PublicSt Martin Secondary School
Secondary: CatholicFather Michael Goetz Secondary School
Secondary: CatholicSt Joseph Secondary School
Secondary: CatholicRick Hansen Secondary School
Secondary: Public- 2 bath
- 2 bed
- 1100 sqft
1980 Barber House Lane, Mississauga, Ontario • L5M 2G9 • Central Erin Mills
- 2 bath
- 2 bed
- 1100 sqft
1982 Barber House Lane, Mississauga, Ontario • L5M 2G9 • Central Erin Mills
- 4 bath
- 3 bed
- 1500 sqft
562 Summer Park Crescent, Mississauga, Ontario • L5B 4E2 • Fairview
- 4 bath
- 3 bed
- 1500 sqft
4705 Alana Glen Drive, Mississauga, Ontario • L5V 0P3 • East Credit














