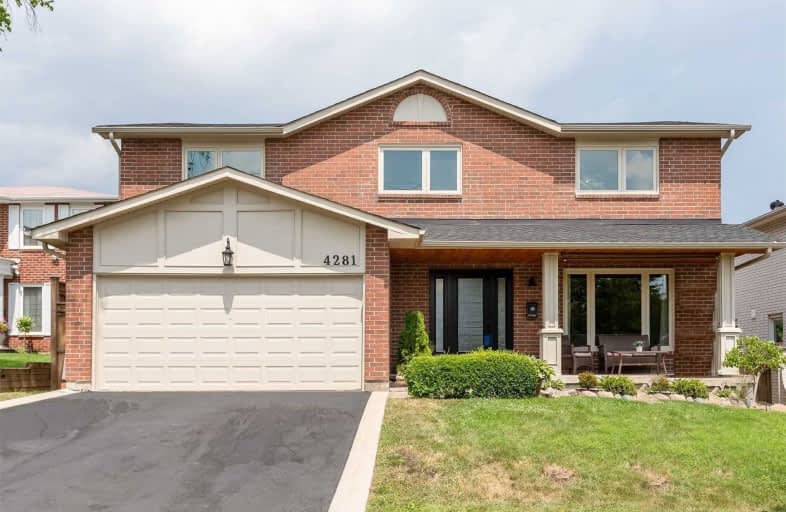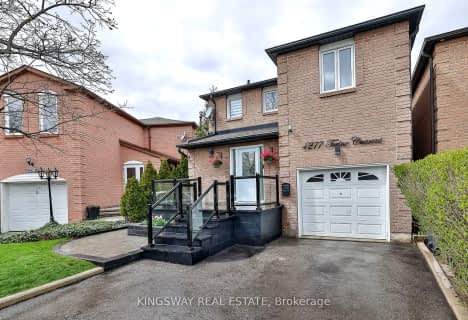
Mill Valley Junior School
Elementary: Public
1.28 km
St Basil School
Elementary: Catholic
1.89 km
Sts Martha & Mary Separate School
Elementary: Catholic
0.23 km
Glenhaven Senior Public School
Elementary: Public
1.70 km
St Sofia School
Elementary: Catholic
1.79 km
Forest Glen Public School
Elementary: Public
1.44 km
Silverthorn Collegiate Institute
Secondary: Public
1.57 km
John Cabot Catholic Secondary School
Secondary: Catholic
3.23 km
Applewood Heights Secondary School
Secondary: Public
3.39 km
Philip Pocock Catholic Secondary School
Secondary: Catholic
2.51 km
Glenforest Secondary School
Secondary: Public
1.29 km
Michael Power/St Joseph High School
Secondary: Catholic
2.89 km
$
$1,699,988
- 4 bath
- 4 bed
- 2500 sqft
4266 Golden Orchard Drive, Mississauga, Ontario • L4W 3G3 • Rathwood
$
$1,424,900
- 2 bath
- 4 bed
426 Renforth Drive, Toronto, Ontario • M9C 2M7 • Eringate-Centennial-West Deane












