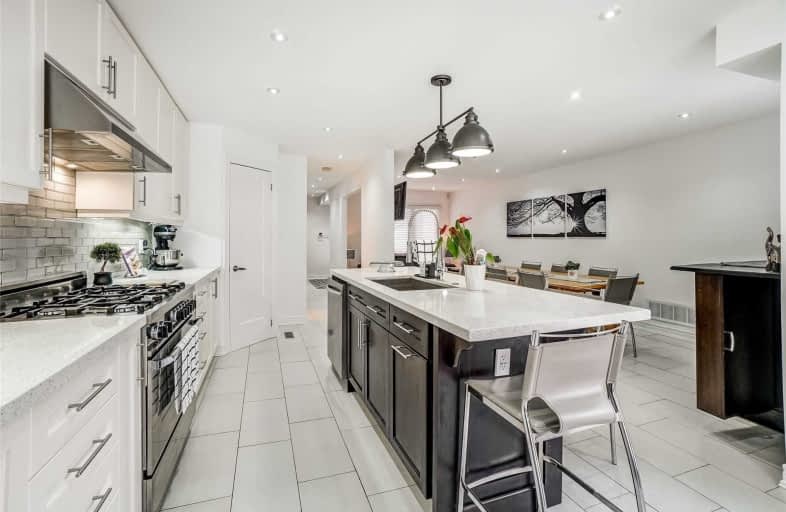
St Vincent de Paul Separate School
Elementary: CatholicSt. Charles Garnier School
Elementary: CatholicSt Basil School
Elementary: CatholicÉÉC René-Lamoureux
Elementary: CatholicSilverthorn Public School
Elementary: PublicBriarwood Public School
Elementary: PublicT. L. Kennedy Secondary School
Secondary: PublicJohn Cabot Catholic Secondary School
Secondary: CatholicApplewood Heights Secondary School
Secondary: PublicPhilip Pocock Catholic Secondary School
Secondary: CatholicGlenforest Secondary School
Secondary: PublicFather Michael Goetz Secondary School
Secondary: Catholic- 2 bath
- 3 bed
- 1100 sqft
542 Lana Terrace, Mississauga, Ontario • L5A 3B3 • Mississauga Valleys
- 3 bath
- 3 bed
- 1100 sqft
532 Galedowns Court, Mississauga, Ontario • L5A 3H9 • Mississauga Valleys
- 3 bath
- 3 bed
8 Markburn Court, Toronto, Ontario • M9C 4Z1 • Eringate-Centennial-West Deane
- 4 bath
- 3 bed
- 1500 sqft
1822 Audubon Boulevard, Mississauga, Ontario • L4W 3X2 • Rathwood
- 1 bath
- 3 bed
- 1100 sqft
3272 Candela Drive, Mississauga, Ontario • L5A 2T8 • Mississauga Valleys
- 3 bath
- 3 bed
- 1100 sqft
3395 Galena Crescent, Mississauga, Ontario • L5A 3L7 • Mississauga Valleys













