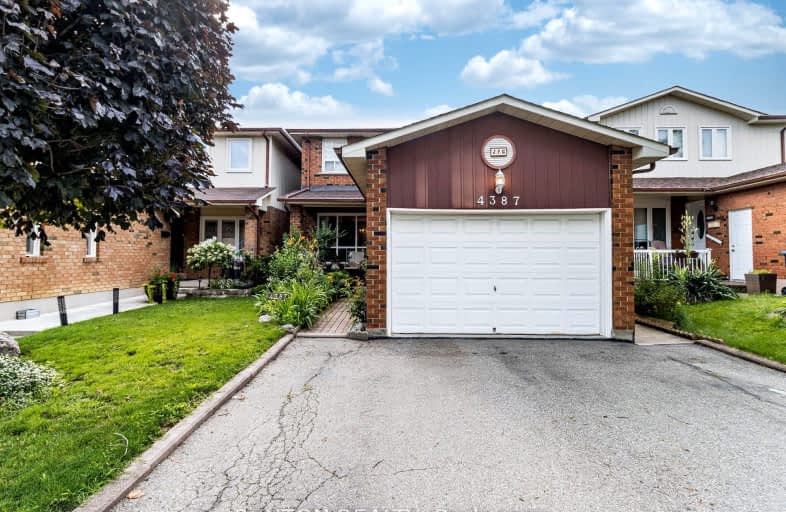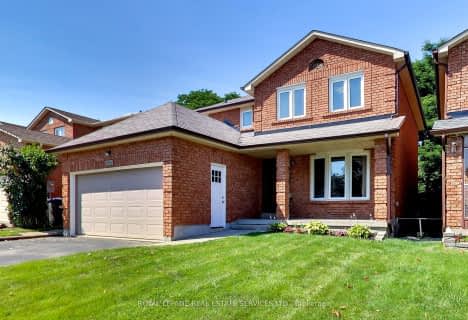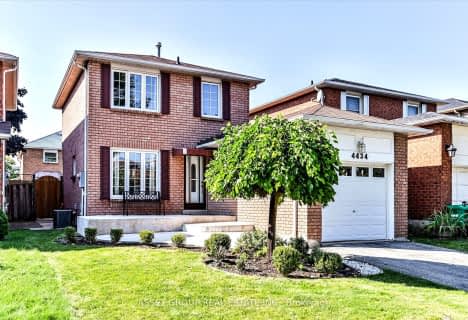Somewhat Walkable
- Some errands can be accomplished on foot.
Good Transit
- Some errands can be accomplished by public transportation.
Very Bikeable
- Most errands can be accomplished on bike.

St Vincent de Paul Separate School
Elementary: CatholicSt. Charles Garnier School
Elementary: CatholicSt Basil School
Elementary: CatholicÉÉC René-Lamoureux
Elementary: CatholicSilverthorn Public School
Elementary: PublicBriarwood Public School
Elementary: PublicT. L. Kennedy Secondary School
Secondary: PublicJohn Cabot Catholic Secondary School
Secondary: CatholicApplewood Heights Secondary School
Secondary: PublicPhilip Pocock Catholic Secondary School
Secondary: CatholicGlenforest Secondary School
Secondary: PublicFather Michael Goetz Secondary School
Secondary: Catholic- 4 bath
- 3 bed
- 1500 sqft
1666 Shale Oak Mews South, Mississauga, Ontario • L4W 2L8 • Rathwood
- 2 bath
- 4 bed
- 1500 sqft
3690 Bluestream Crescent, Mississauga, Ontario • L4Y 3S6 • Applewood
- 4 bath
- 4 bed
- 1100 sqft
607 Green Meadow Crescent, Mississauga, Ontario • L5A 2V3 • Mississauga Valleys
- 3 bath
- 3 bed
- 1500 sqft
4656 Drakestone Crescent, Mississauga, Ontario • L5R 1K6 • Hurontario














