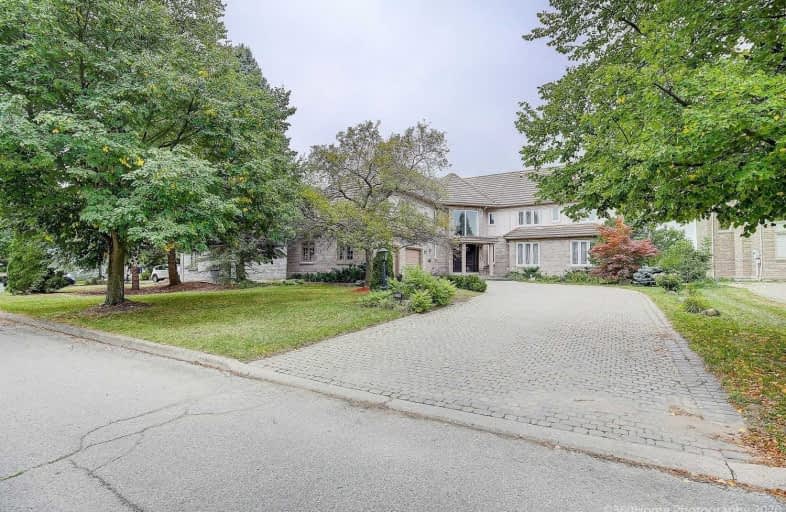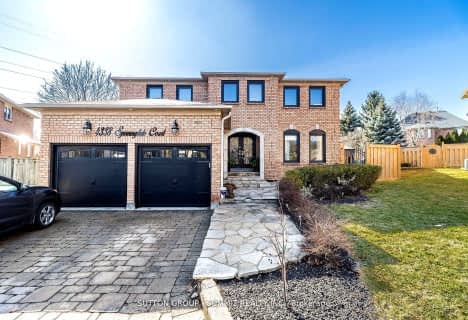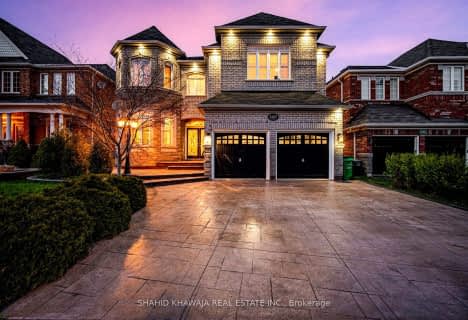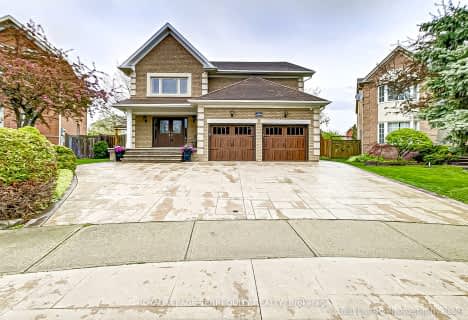
Willow Way Public School
Elementary: PublicSt Joseph Separate School
Elementary: CatholicSt Rose of Lima Separate School
Elementary: CatholicMiddlebury Public School
Elementary: PublicCredit Valley Public School
Elementary: PublicHazel McCallion Senior Public School
Elementary: PublicApplewood School
Secondary: PublicStreetsville Secondary School
Secondary: PublicSt Joseph Secondary School
Secondary: CatholicJohn Fraser Secondary School
Secondary: PublicRick Hansen Secondary School
Secondary: PublicSt Aloysius Gonzaga Secondary School
Secondary: Catholic- 5 bath
- 5 bed
- 3500 sqft
4338 Spinningdale Court, Mississauga, Ontario • L5M 3J8 • East Credit
- 5 bath
- 5 bed
- 3500 sqft
5331 Roanoke Court, Mississauga, Ontario • L5M 5H8 • Central Erin Mills
- 5 bath
- 5 bed
- 3500 sqft
5300 Snowbird Court, Mississauga, Ontario • L5M 5W4 • Central Erin Mills
- 5 bath
- 5 bed
- 3000 sqft
3215 Tacc Drive, Mississauga, Ontario • L5M 0H3 • Churchill Meadows
- 5 bath
- 5 bed
- 3500 sqft
5405 Valhalla Crescent, Mississauga, Ontario • L5M 0K4 • Churchill Meadows
- 5 bath
- 5 bed
- 3500 sqft
5350 Vail Court, Mississauga, Ontario • L5M 6G9 • Central Erin Mills
- 4 bath
- 5 bed
- 3500 sqft
2778 Termini Terrace, Mississauga, Ontario • L5M 5S3 • Central Erin Mills
- 5 bath
- 5 bed
- 3500 sqft
3952 Rolling Valley Drive, Mississauga, Ontario • L5L 5V9 • Erin Mills
- 5 bath
- 5 bed
- 3500 sqft
1519 Ballantrae Drive, Mississauga, Ontario • L5M 3N4 • East Credit














