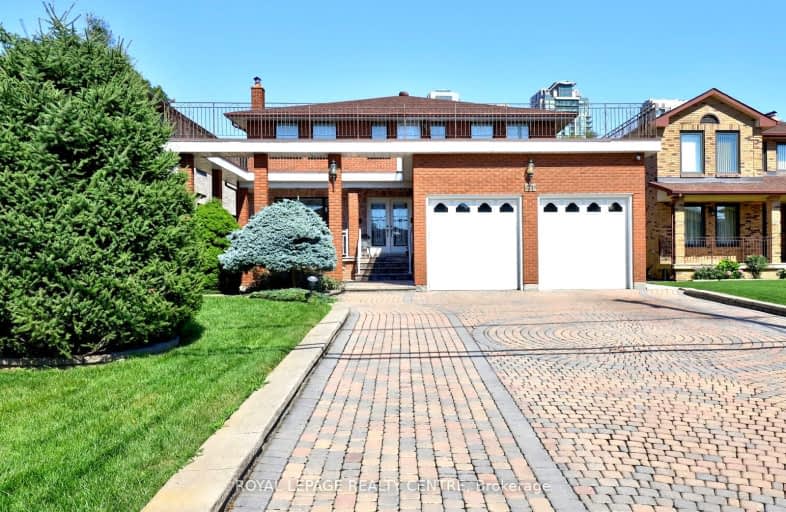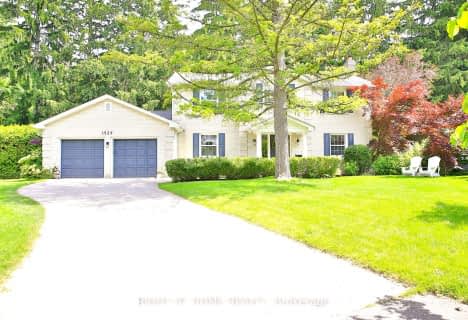Somewhat Walkable
- Some errands can be accomplished on foot.
Good Transit
- Some errands can be accomplished by public transportation.
Bikeable
- Some errands can be accomplished on bike.

Elm Drive (Elementary)
Elementary: PublicSt Philip Elementary School
Elementary: CatholicFairview Public School
Elementary: PublicThornwood Public School
Elementary: PublicBishop Scalabrini School
Elementary: CatholicChris Hadfield P.S. (Elementary)
Elementary: PublicT. L. Kennedy Secondary School
Secondary: PublicJohn Cabot Catholic Secondary School
Secondary: CatholicThe Woodlands Secondary School
Secondary: PublicApplewood Heights Secondary School
Secondary: PublicSt Martin Secondary School
Secondary: CatholicFather Michael Goetz Secondary School
Secondary: Catholic-
Mississauga Valley Park
1275 Mississauga Valley Blvd, Mississauga ON L5A 3R8 1.03km -
Floradale Park
Mississauga ON 1.68km -
Lakefront Promenade Park
at Lakefront Promenade, Mississauga ON L5G 1N3 6.06km
-
Scotiabank
3295 Kirwin Ave, Mississauga ON L5A 4K9 0.75km -
CIBC
5 Dundas St E (at Hurontario St.), Mississauga ON L5A 1V9 1.16km -
Scotiabank
2 Robert Speck Pky (Hurontario), Mississauga ON L4Z 1H8 1.31km












