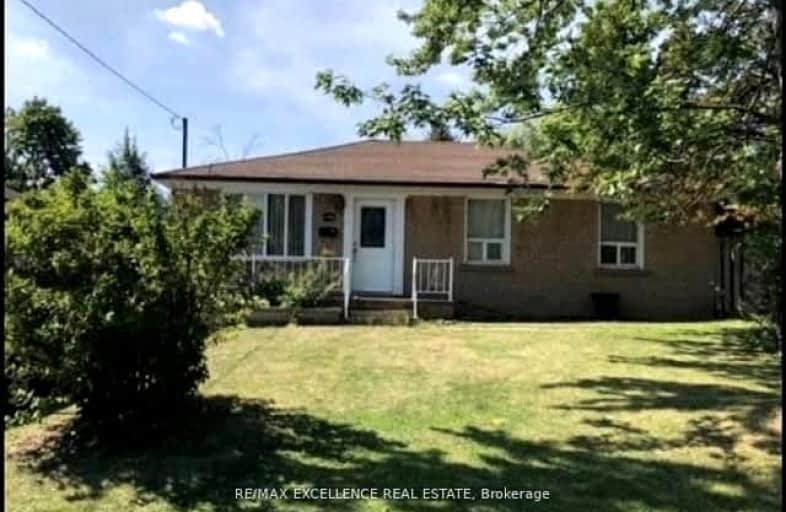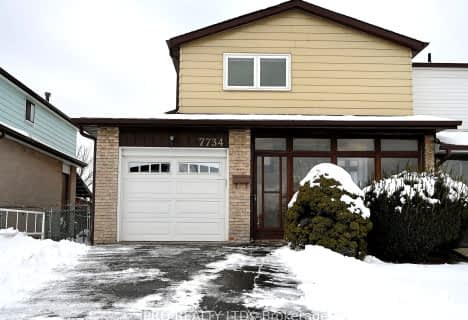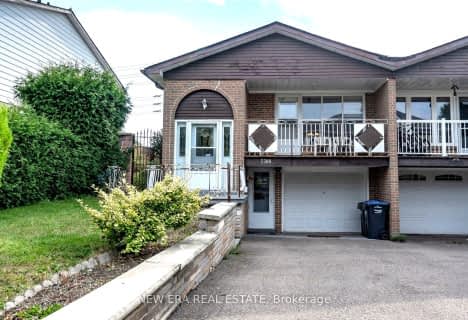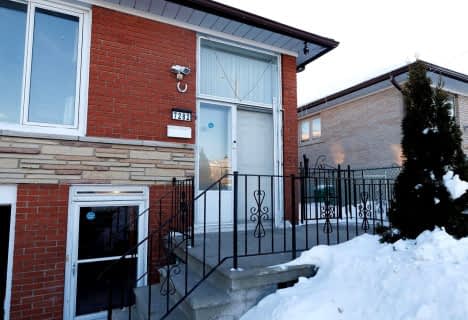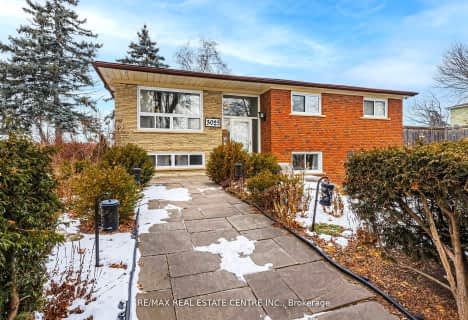Car-Dependent
- Almost all errands require a car.
Excellent Transit
- Most errands can be accomplished by public transportation.
Bikeable
- Some errands can be accomplished on bike.

St Raphael School
Elementary: CatholicLancaster Public School
Elementary: PublicMarvin Heights Public School
Elementary: PublicMorning Star Middle School
Elementary: PublicHoly Cross School
Elementary: CatholicRidgewood Public School
Elementary: PublicAscension of Our Lord Secondary School
Secondary: CatholicHoly Cross Catholic Academy High School
Secondary: CatholicFather Henry Carr Catholic Secondary School
Secondary: CatholicNorth Albion Collegiate Institute
Secondary: PublicWest Humber Collegiate Institute
Secondary: PublicLincoln M. Alexander Secondary School
Secondary: Public-
International Sports Bar & Eatery
2480 Cawthra Road, Mississauga, ON L5A 2X1 0.89km -
Habibi Lounge
2921 Derry Road E, Mississauga, ON L4T 1A6 0.93km -
Fume Bar and Lounge
7195 Torbram Road, Mississauga, ON L4T 2.01km
-
Shake It And Co
3427 Derry Rd E, Unit 112, Mississauga, ON L4T 1A8 0.62km -
McDonald's
3510 Derry Road East, Malton, ON L4T 3V7 0.77km -
Cordoba Coffee and Tea
7205 Goreway Drive, Mississauga, ON L4T 2T9 0.93km
-
Quick-Med Pharmacy
3427 Derry Road E, Mississauga, ON L4T 4H7 0.62km -
SR Health Solutions
9 - 25 Woodbine Downs Boulevard, Etobicoke, ON M9W 6N5 3.81km -
Humber Green Pharmacy
100 Humber College Boulevard, Etobicoke, ON M9V 5G4 3.97km
-
Yumys
3417 Derry Road, Unit 103, Mississauga, ON L4T 1A8 0.56km -
Pizza Nova
3417 Derry Rd E, Mississauga, ON L4T 1A8 0.56km -
The Kebob
3417 Derry Road E, Mississauga, ON L4T 1A8 0.56km
-
Westwood Square
7205 Goreway Drive, Mississauga, ON L4T 2T9 0.87km -
Woodbine Pharmacy
500 Rexdale Boulevard, Etobicoke, ON M9W 6K5 3.52km -
Shoppers World Albion Information
1530 Albion Road, Etobicoke, ON M9V 1B4 5.48km
-
Chalo Fresh
7205 Goreway Dr, Mississauga, ON L4T 1T5 0.92km -
Golden Groceries
2975 Drew Road, Mississauga, ON L4T 0A1 1.17km -
Conagra Foods
5935 Airport Road, Mississauga, ON L4V 1W5 3.73km
-
The Beer Store
1530 Albion Road, Etobicoke, ON M9V 1B4 5.49km -
LCBO
Albion Mall, 1530 Albion Rd, Etobicoke, ON M9V 1B4 5.48km -
Lcbo
80 Peel Centre Drive, Brampton, ON L6T 4G8 6.72km
-
Metro West Gas & Appliance Installation
Mississauga, ON L4T 0A4 1.06km -
Petro-Canada
7355 Goreway Drive, Mississauga, ON L4T 2T8 1.09km -
Esso
6998 Rexwood Road, Mississauga, ON L4T 4E6 1.11km
-
Imagine Cinemas
500 Rexdale Boulevard, Toronto, ON M9W 6K5 3.36km -
Albion Cinema I & II
1530 Albion Road, Etobicoke, ON M9V 1B4 5.48km -
Stage West All Suite Hotel & Theatre Restaurant
5400 Dixie Road, Mississauga, ON L4W 4T4 7.68km
-
Humberwood library
850 Humberwood Boulevard, Toronto, ON M9W 7A6 2.55km -
Albion Library
1515 Albion Road, Toronto, ON M9V 1B2 5.47km -
Rexdale Library
2243 Kipling Avenue, Toronto, ON M9W 4L5 5.61km
-
William Osler Health Centre
Etobicoke General Hospital, 101 Humber College Boulevard, Toronto, ON M9V 1R8 3.91km -
Malton Medical Walmart
7333 Goreway Drive, Mississauga, ON L4T 1.1km -
Etobicoke Walk-in
100 Humber Collge Blvd, Etobicoke, ON M9V 4E4 3.96km
-
Toronto Pearson International Airport Pet Park
Mississauga ON 2.93km -
Dunblaine Park
Brampton ON L6T 3H2 4.95km -
Aloma Park Playground
Avondale Blvd, Brampton ON 5.06km
-
Scotia Bank
7205 Goreway Dr (Morning Star), Mississauga ON L4T 2T9 1.02km -
CIBC
5980 Airport Rd, Mississauga ON L5P 1B2 4.04km -
HSBC Bank Canada
170 Attwell Dr, Toronto ON M9W 5Z5 4.86km
- 3 bath
- 4 bed
- 1500 sqft
32 Briarwood Avenue, Toronto, Ontario • M9W 6G7 • West Humber-Clairville
