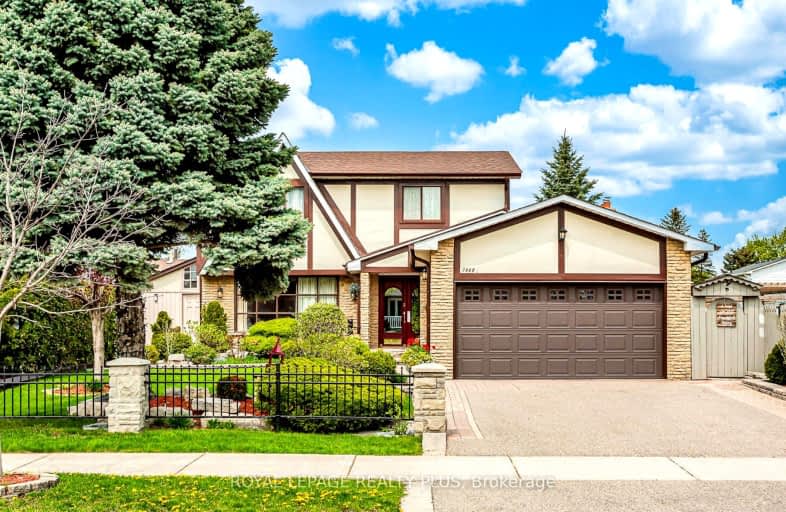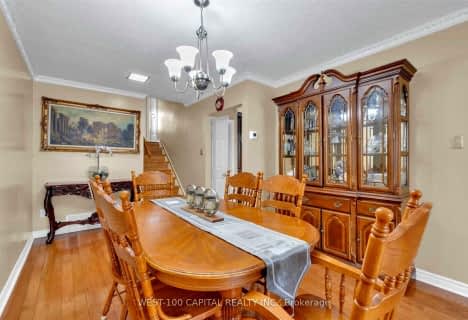Car-Dependent
- Almost all errands require a car.
1
/100
Good Transit
- Some errands can be accomplished by public transportation.
68
/100
Bikeable
- Some errands can be accomplished on bike.
50
/100

St Raphael School
Elementary: Catholic
0.84 km
Lancaster Public School
Elementary: Public
0.67 km
Brandon Gate Public School
Elementary: Public
1.89 km
Marvin Heights Public School
Elementary: Public
0.49 km
Morning Star Middle School
Elementary: Public
0.81 km
Ridgewood Public School
Elementary: Public
1.29 km
Holy Name of Mary Secondary School
Secondary: Catholic
5.16 km
Ascension of Our Lord Secondary School
Secondary: Catholic
0.51 km
Father Henry Carr Catholic Secondary School
Secondary: Catholic
5.49 km
Lincoln M. Alexander Secondary School
Secondary: Public
1.43 km
Bramalea Secondary School
Secondary: Public
4.18 km
St Thomas Aquinas Secondary School
Secondary: Catholic
4.90 km
-
Dunblaine Park
Brampton ON L6T 3H2 3.58km -
Chinguacousy Park
Central Park Dr (at Queen St. E), Brampton ON L6S 6G7 5.51km -
Gage Park
2 Wellington St W (at Wellington St. E), Brampton ON L6Y 4R2 9.12km
-
Scotia Bank
7205 Goreway Dr (Morning Star), Mississauga ON L4T 2T9 1.37km -
TD Bank Financial Group
500 Rexdale Blvd, Etobicoke ON M9W 6K5 4.47km -
RBC Royal Bank
6140 Hwy 7, Woodbridge ON L4H 0R2 6.45km













