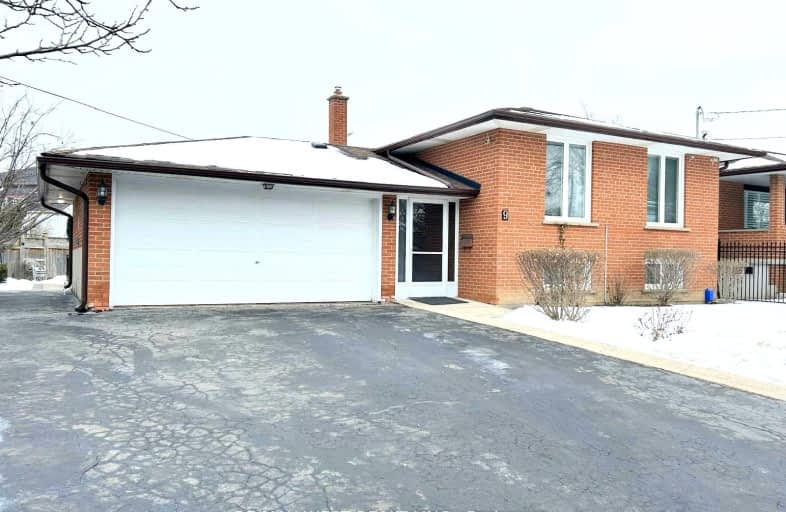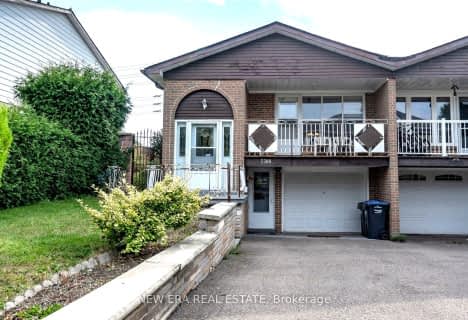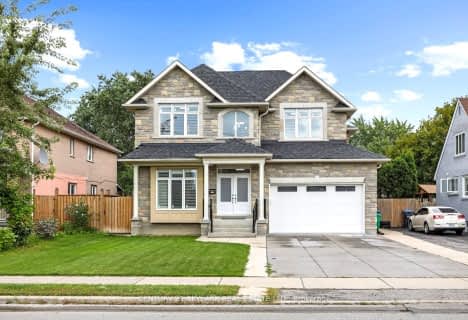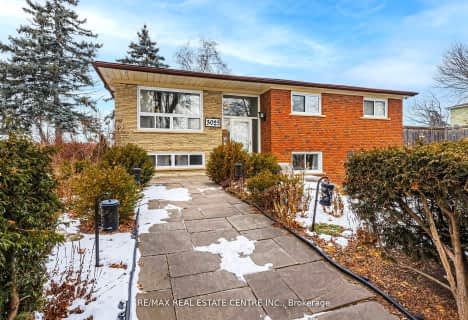Somewhat Walkable
- Some errands can be accomplished on foot.
Excellent Transit
- Most errands can be accomplished by public transportation.
Somewhat Bikeable
- Most errands require a car.

St Raphael School
Elementary: CatholicLancaster Public School
Elementary: PublicMarvin Heights Public School
Elementary: PublicMorning Star Middle School
Elementary: PublicHoly Cross School
Elementary: CatholicRidgewood Public School
Elementary: PublicAscension of Our Lord Secondary School
Secondary: CatholicFather Henry Carr Catholic Secondary School
Secondary: CatholicWest Humber Collegiate Institute
Secondary: PublicLincoln M. Alexander Secondary School
Secondary: PublicBramalea Secondary School
Secondary: PublicSt Thomas Aquinas Secondary School
Secondary: Catholic-
Rowntree Mills Park
Islington Ave (at Finch Ave W), Toronto ON 8.27km -
Chestnut Hill Park
Toronto ON 11km -
Staghorn Woods Park
855 Ceremonial Dr, Mississauga ON 11.27km
-
TD Bank Financial Group
250 Wincott Dr, Etobicoke ON M9R 2R5 8.56km -
TD Bank Financial Group
4141 Dixie Rd, Mississauga ON L4W 1V5 9.1km -
TD Bank Financial Group
3978 Cottrelle Blvd, Brampton ON L6P 2R1 9.34km






















