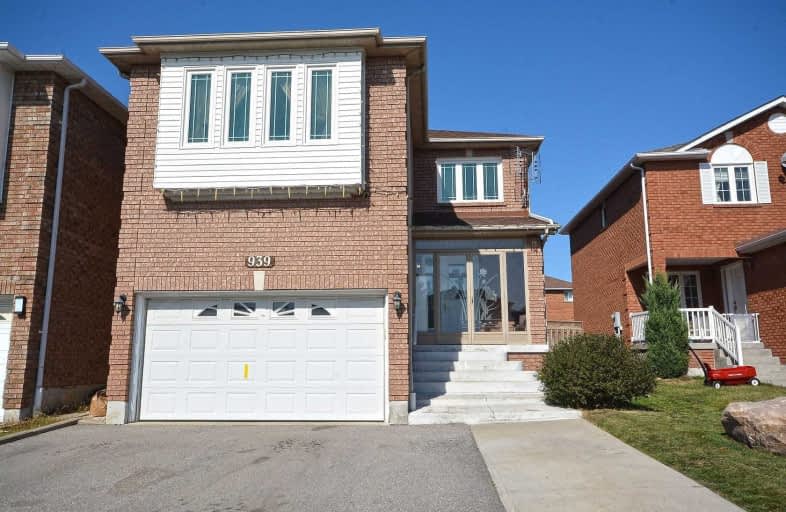
St Bernadette Elementary School
Elementary: Catholic
1.34 km
St Herbert School
Elementary: Catholic
0.92 km
St Valentine Elementary School
Elementary: Catholic
1.22 km
Champlain Trail Public School
Elementary: Public
1.19 km
Fallingbrook Middle School
Elementary: Public
0.79 km
Sherwood Mills Public School
Elementary: Public
1.23 km
Streetsville Secondary School
Secondary: Public
3.60 km
The Woodlands Secondary School
Secondary: Public
4.16 km
St Joseph Secondary School
Secondary: Catholic
1.69 km
Mississauga Secondary School
Secondary: Public
4.07 km
Rick Hansen Secondary School
Secondary: Public
0.57 km
St Francis Xavier Secondary School
Secondary: Catholic
2.49 km





