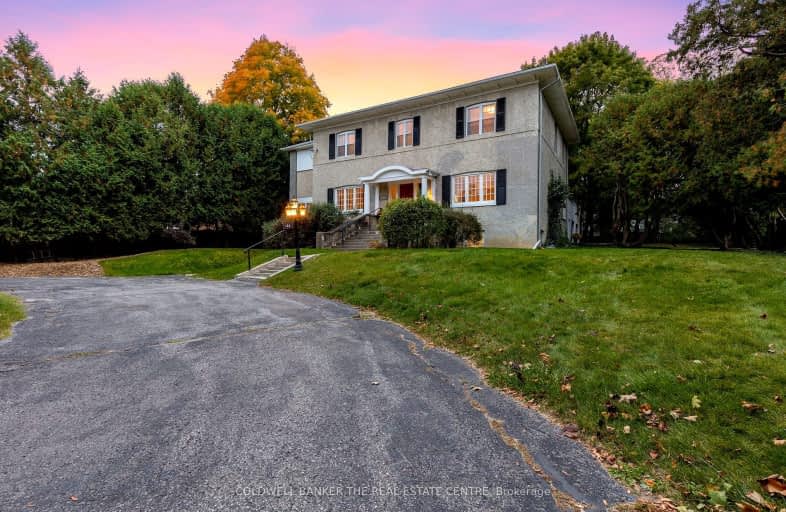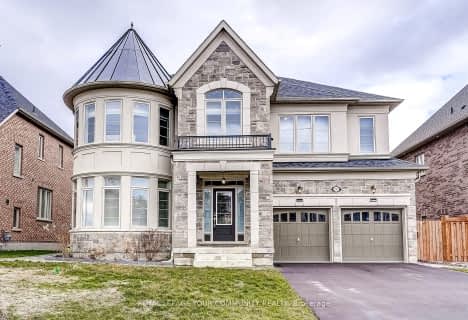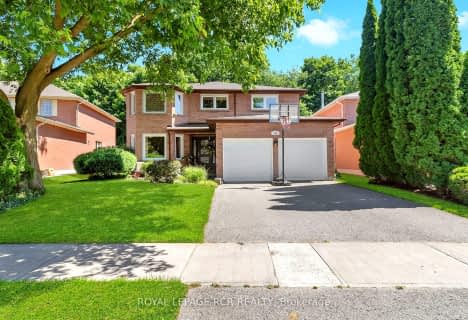Very Walkable
- Most errands can be accomplished on foot.
Some Transit
- Most errands require a car.
Very Bikeable
- Most errands can be accomplished on bike.

J L R Bell Public School
Elementary: PublicSt Paul Catholic Elementary School
Elementary: CatholicStuart Scott Public School
Elementary: PublicPrince Charles Public School
Elementary: PublicMaple Leaf Public School
Elementary: PublicRogers Public School
Elementary: PublicDr John M Denison Secondary School
Secondary: PublicSacred Heart Catholic High School
Secondary: CatholicSir William Mulock Secondary School
Secondary: PublicHuron Heights Secondary School
Secondary: PublicNewmarket High School
Secondary: PublicSt Maximilian Kolbe High School
Secondary: Catholic-
Wesley Brooks Memorial Conservation Area
Newmarket ON 0.83km -
George Luesby Park
Newmarket ON L3X 2N1 2.23km -
Paul Semple Park
Newmarket ON L3X 1R3 2.43km
-
Scotiabank
198 Main St N, Newmarket ON L3Y 9B2 0.34km -
TD Bank Financial Group
17600 Yonge St, Newmarket ON L3Y 4Z1 1.89km -
CIBC
16715 Yonge St (Yonge & Mulock), Newmarket ON L3X 1X4 2.25km
- 5 bath
- 5 bed
- 3500 sqft
570 Lyman Boulevard, Newmarket, Ontario • L3X 1V9 • Stonehaven-Wyndham
- 5 bath
- 5 bed
- 3500 sqft
622 Lyman Boulevard, Newmarket, Ontario • L3X 1V9 • Stonehaven-Wyndham
- 4 bath
- 6 bed
- 3000 sqft
487 EAGLE Street, Newmarket, Ontario • L3Y 1K7 • Central Newmarket
- 4 bath
- 5 bed
- 3500 sqft
151 Bridgepointe Court, Aurora, Ontario • L4G 3H8 • Rural Aurora















