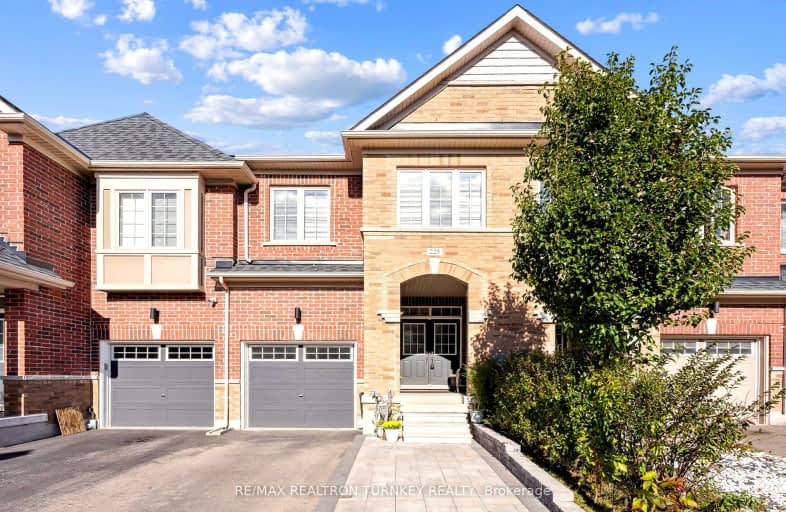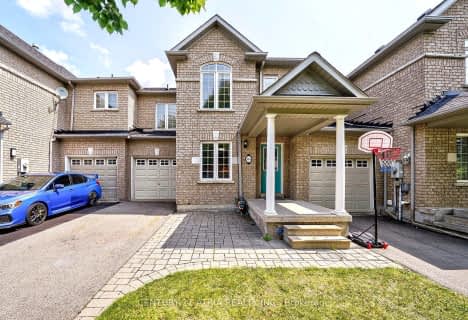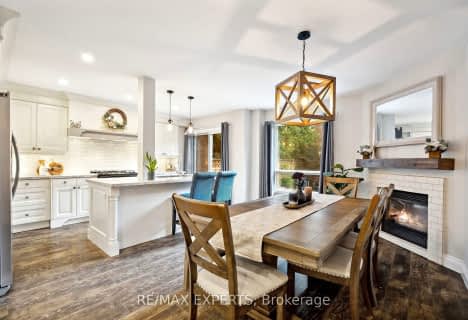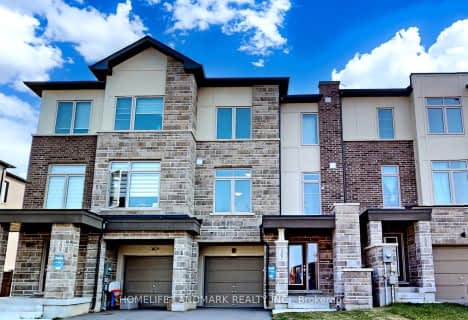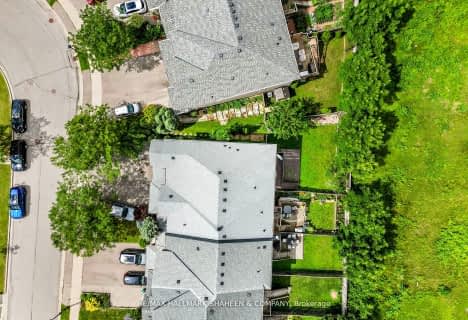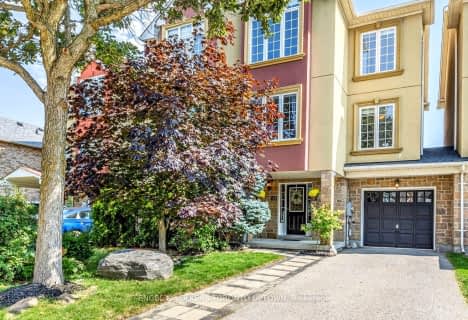Car-Dependent
- Most errands require a car.
Some Transit
- Most errands require a car.
Somewhat Bikeable
- Most errands require a car.

St Nicholas Catholic Elementary School
Elementary: CatholicCrossland Public School
Elementary: PublicPoplar Bank Public School
Elementary: PublicAlexander Muir Public School
Elementary: PublicPhoebe Gilman Public School
Elementary: PublicClearmeadow Public School
Elementary: PublicDr John M Denison Secondary School
Secondary: PublicSacred Heart Catholic High School
Secondary: CatholicAurora High School
Secondary: PublicSir William Mulock Secondary School
Secondary: PublicHuron Heights Secondary School
Secondary: PublicNewmarket High School
Secondary: Public-
George Luesby Park
Newmarket ON L3X 2N1 1.37km -
Paul Semple Park
Newmarket ON L3X 1R3 3.1km -
Wesley Brooks Memorial Conservation Area
Newmarket ON 3.2km
-
TD Bank Financial Group
17600 Yonge St, Newmarket ON L3Y 4Z1 1.17km -
CIBC
16715 Yonge St (Yonge & Mulock), Newmarket ON L3X 1X4 2.34km -
Scotiabank
198 Main St N, Newmarket ON L3Y 9B2 3.17km
- 4 bath
- 3 bed
- 1500 sqft
170 Banbrooke Crescent, Newmarket, Ontario • L3X 2W6 • Summerhill Estates
- 3 bath
- 3 bed
- 1500 sqft
86 Banbrooke Crescent, Newmarket, Ontario • L3X 2W9 • Summerhill Estates
- 3 bath
- 3 bed
53 Courtland Crescent, East Gwillimbury, Ontario • L9N 0A9 • Holland Landing
- 3 bath
- 3 bed
- 1500 sqft
80 Gail Parks Crescent, Newmarket, Ontario • L3X 3B9 • Woodland Hill
