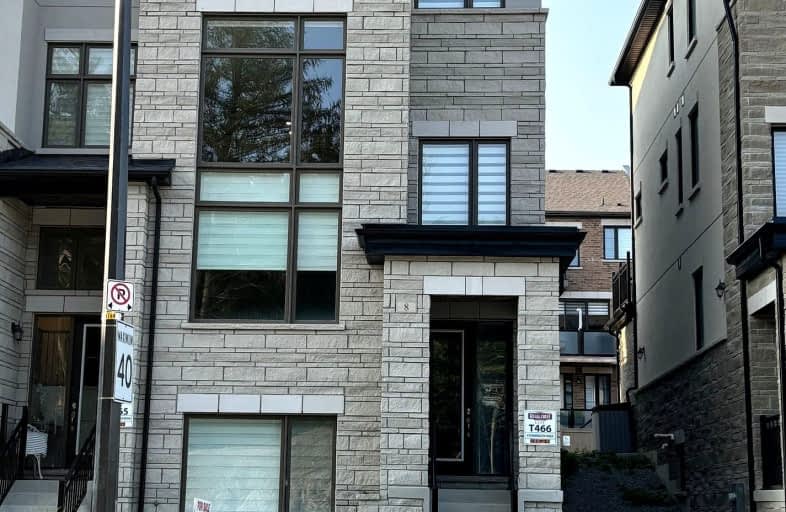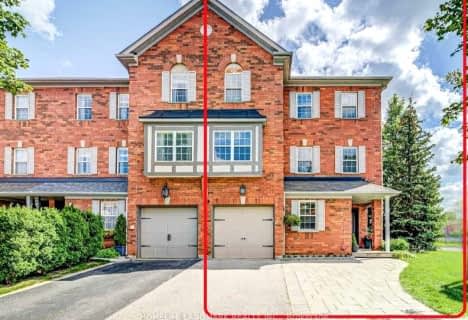Car-Dependent
- Most errands require a car.
32
/100
Some Transit
- Most errands require a car.
45
/100
Somewhat Bikeable
- Most errands require a car.
46
/100

St Paul Catholic Elementary School
Elementary: Catholic
2.06 km
St John Chrysostom Catholic Elementary School
Elementary: Catholic
0.78 km
Devins Drive Public School
Elementary: Public
1.98 km
Armitage Village Public School
Elementary: Public
1.26 km
Terry Fox Public School
Elementary: Public
1.22 km
Lester B Pearson Public School
Elementary: Public
1.94 km
Dr G W Williams Secondary School
Secondary: Public
3.72 km
Dr John M Denison Secondary School
Secondary: Public
5.12 km
Aurora High School
Secondary: Public
3.08 km
Sir William Mulock Secondary School
Secondary: Public
1.11 km
Newmarket High School
Secondary: Public
4.22 km
St Maximilian Kolbe High School
Secondary: Catholic
2.76 km
-
Seneca Cook Parkette
Ontario 2.05km -
Wesley Brooks Memorial Conservation Area
Newmarket ON 2.99km -
Lake Wilcox Park
Sunset Beach Rd, Richmond Hill ON 9.08km
-
TD Bank Financial Group
16655 Yonge St (at Mulock Dr.), Newmarket ON L3X 1V6 1.34km -
BMO Bank of Montreal
15252 Yonge St (Wellington), Aurora ON L4G 1N4 2.64km -
BMO Bank of Montreal
668 Wellington St E (Bayview & Wellington), Aurora ON L4G 0K3 3.09km



