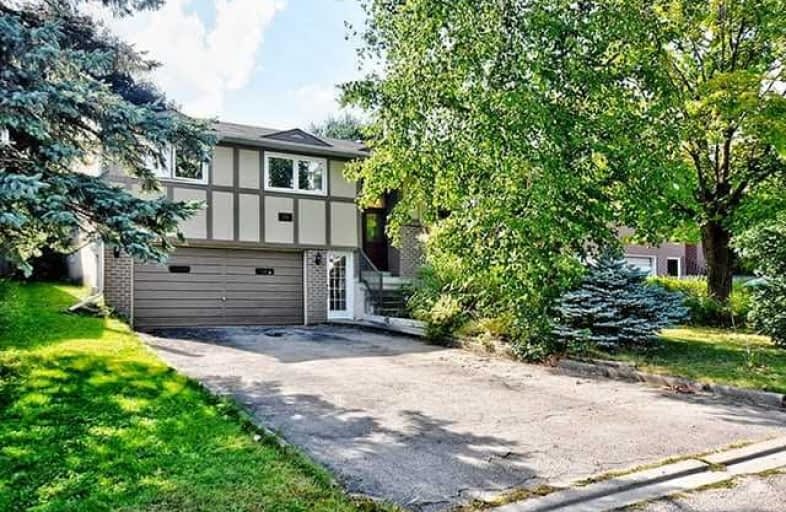
J L R Bell Public School
Elementary: Public
1.25 km
St Paul Catholic Elementary School
Elementary: Catholic
0.33 km
Stuart Scott Public School
Elementary: Public
1.26 km
St John Chrysostom Catholic Elementary School
Elementary: Catholic
1.41 km
Rogers Public School
Elementary: Public
0.81 km
Armitage Village Public School
Elementary: Public
1.10 km
Dr John M Denison Secondary School
Secondary: Public
2.98 km
Sacred Heart Catholic High School
Secondary: Catholic
3.21 km
Sir William Mulock Secondary School
Secondary: Public
1.18 km
Huron Heights Secondary School
Secondary: Public
3.36 km
Newmarket High School
Secondary: Public
3.31 km
St Maximilian Kolbe High School
Secondary: Catholic
4.66 km
$
$799,000
- 3 bath
- 3 bed
- 1500 sqft
695 Srigley Street, Newmarket, Ontario • L3Y 1X3 • Gorham-College Manor
$
$888,900
- 3 bath
- 3 bed
- 1100 sqft
238 William Roe Boulevard, Newmarket, Ontario • L3Y 1B5 • Central Newmarket






