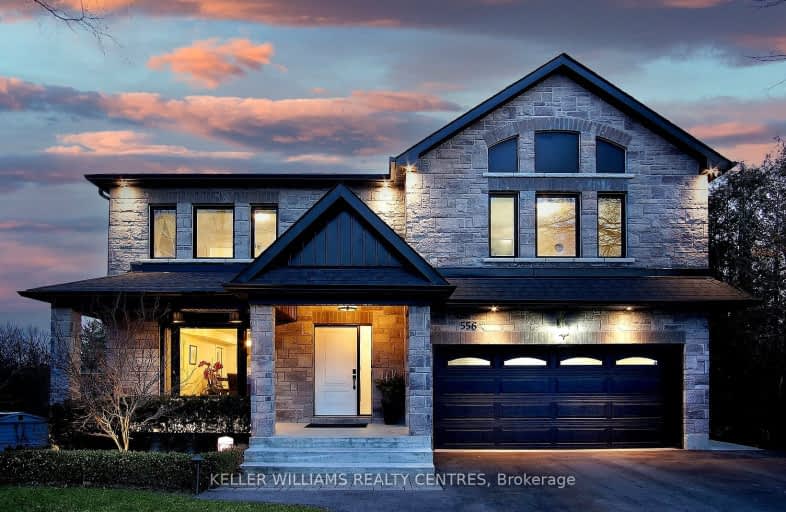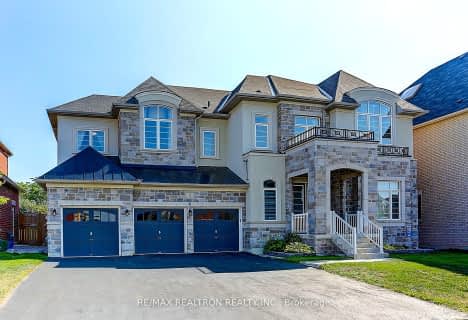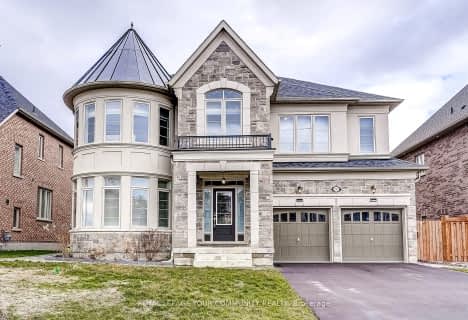
Glen Cedar Public School
Elementary: PublicMeadowbrook Public School
Elementary: PublicDenne Public School
Elementary: PublicMaple Leaf Public School
Elementary: PublicSt Elizabeth Seton Catholic Elementary School
Elementary: CatholicCanadian Martyrs Catholic Elementary School
Elementary: CatholicDr John M Denison Secondary School
Secondary: PublicSacred Heart Catholic High School
Secondary: CatholicSir William Mulock Secondary School
Secondary: PublicHuron Heights Secondary School
Secondary: PublicNewmarket High School
Secondary: PublicSt Maximilian Kolbe High School
Secondary: Catholic-
Rogers Reservoir Conservation Area
East Gwillimbury ON 2.06km -
Bonshaw Park
Bonshaw Ave (Red River Cres), Newmarket ON 2.67km -
Wesley Brooks Memorial Conservation Area
Newmarket ON 2.84km
-
BMO Bank of Montreal
231 Main St S (Main Street), Newmarket ON L3Y 3Z4 2.21km -
RBC Royal Bank
1181 Davis Dr, Newmarket ON L3Y 8R1 2.53km -
CIBC
15 Harry Walker Pky N, Newmarket ON L3Y 7B3 2.64km
- 5 bath
- 5 bed
- 3000 sqft
603 Dutch Elliott Court, Newmarket, Ontario • L3Y 8L1 • Gorham-College Manor
- 4 bath
- 5 bed
- 3500 sqft
2 Deepwood Crescent, East Gwillimbury, Ontario • L9N 0P8 • Sharon














