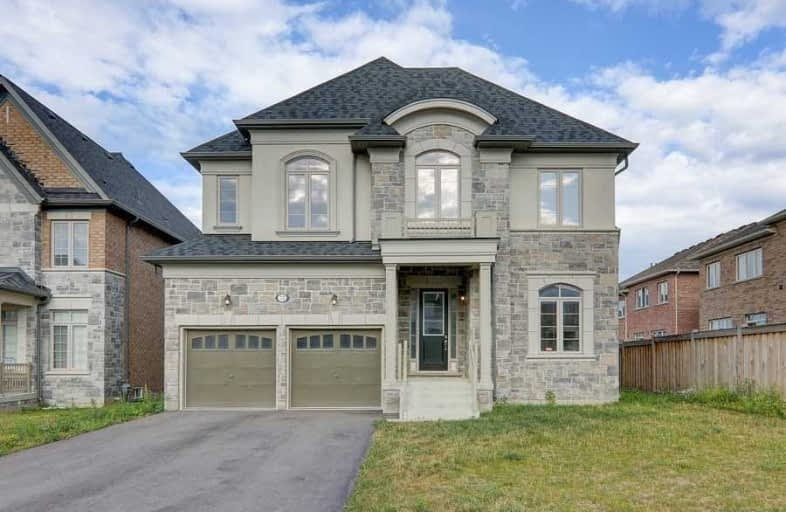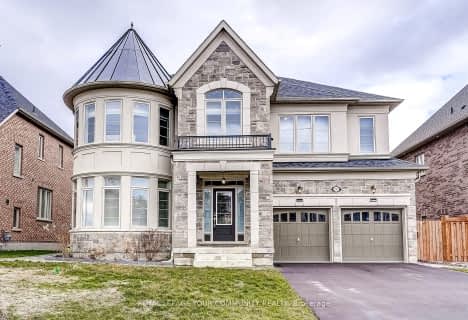
J L R Bell Public School
Elementary: PublicSt Nicholas Catholic Elementary School
Elementary: CatholicCrossland Public School
Elementary: PublicPoplar Bank Public School
Elementary: PublicAlexander Muir Public School
Elementary: PublicClearmeadow Public School
Elementary: PublicDr John M Denison Secondary School
Secondary: PublicSacred Heart Catholic High School
Secondary: CatholicAurora High School
Secondary: PublicSir William Mulock Secondary School
Secondary: PublicHuron Heights Secondary School
Secondary: PublicNewmarket High School
Secondary: Public- 4 bath
- 5 bed
- 3500 sqft
379 Amberlee Court, Newmarket, Ontario • L3X 1E8 • Glenway Estates
- 4 bath
- 4 bed
- 2000 sqft
271 Rhodes Circle, Newmarket, Ontario • L3X 1V4 • Glenway Estates
- 4 bath
- 4 bed
- 2500 sqft
550 Clifford Perry Place, Newmarket, Ontario • L3X 0J1 • Woodland Hill
- 4 bath
- 4 bed
- 3000 sqft
249 Billings Crescent, Newmarket, Ontario • L3Y 7Y7 • Bristol-London
- 4 bath
- 4 bed
- 2500 sqft
295 Primrose Lane, Newmarket, Ontario • L3Y 5Z1 • Bristol-London
- 5 bath
- 5 bed
- 3500 sqft
545 Binns Avenue, Newmarket, Ontario • L3X 1T9 • Glenway Estates














