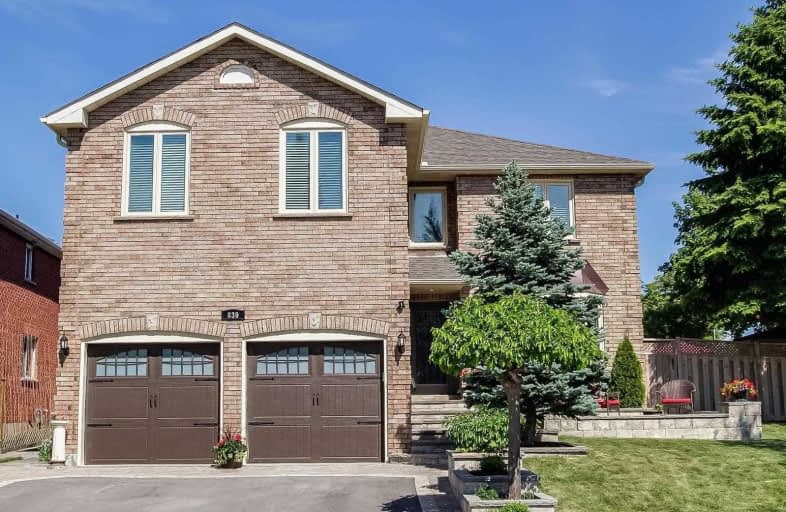
St Paul Catholic Elementary School
Elementary: Catholic
1.60 km
St John Chrysostom Catholic Elementary School
Elementary: Catholic
0.53 km
Rogers Public School
Elementary: Public
2.15 km
Armitage Village Public School
Elementary: Public
0.77 km
Terry Fox Public School
Elementary: Public
1.14 km
Clearmeadow Public School
Elementary: Public
1.71 km
Dr G W Williams Secondary School
Secondary: Public
4.10 km
Dr John M Denison Secondary School
Secondary: Public
4.70 km
Aurora High School
Secondary: Public
3.55 km
Sir William Mulock Secondary School
Secondary: Public
0.86 km
Newmarket High School
Secondary: Public
3.78 km
St Maximilian Kolbe High School
Secondary: Catholic
3.02 km



