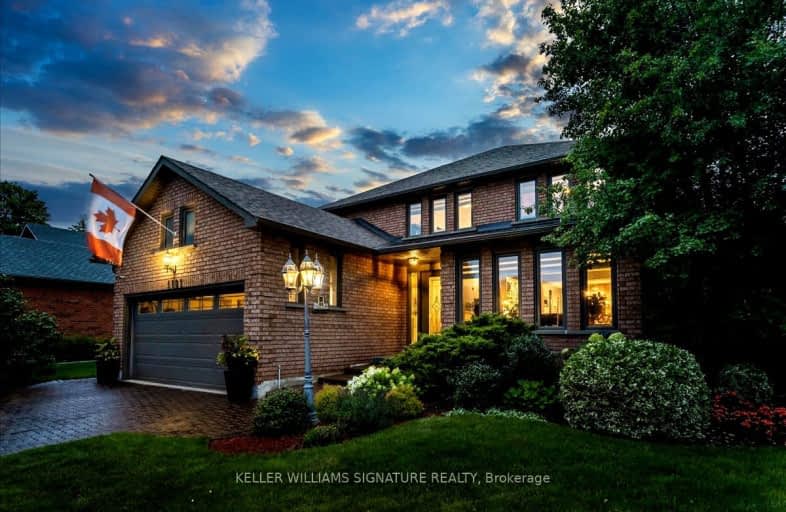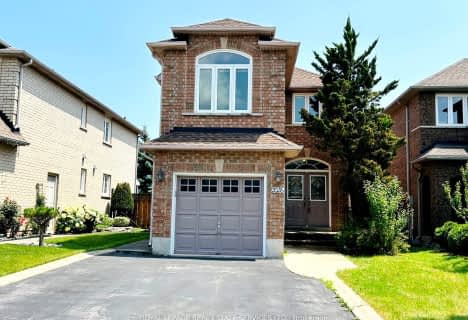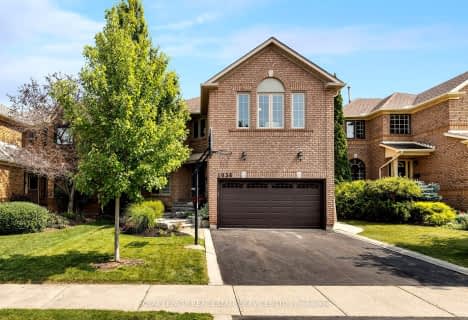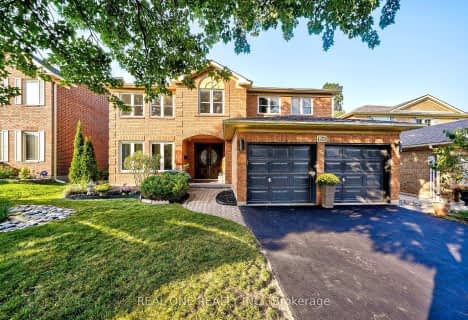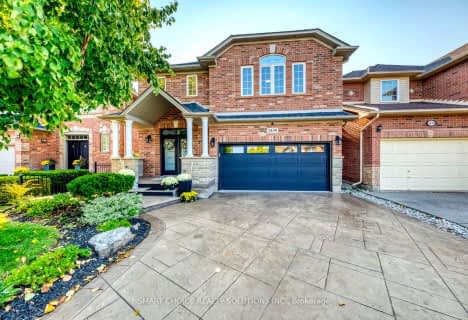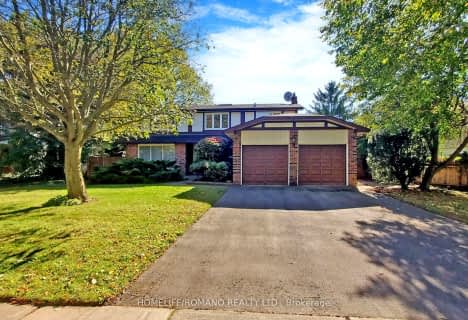Somewhat Walkable
- Some errands can be accomplished on foot.
Some Transit
- Most errands require a car.
Very Bikeable
- Most errands can be accomplished on bike.

Brookdale Public School
Elementary: PublicAbbey Lane Public School
Elementary: PublicSt Joseph's School
Elementary: CatholicSt Matthew's School
Elementary: CatholicPilgrim Wood Public School
Elementary: PublicPine Grove Public School
Elementary: PublicGary Allan High School - Oakville
Secondary: PublicGary Allan High School - STEP
Secondary: PublicAbbey Park High School
Secondary: PublicSt Ignatius of Loyola Secondary School
Secondary: CatholicThomas A Blakelock High School
Secondary: PublicWhite Oaks High School
Secondary: Public-
Heritage Way Park
Oakville ON 2.25km -
Trafalgar Park
Oakville ON 2.88km -
Oakville Water Works Park
Where Kerr Street meets the lakefront, Oakville ON 3.66km
-
CIBC
1515 Rebecca St (3rd Line), Oakville ON L6L 5G8 3.16km -
CIBC
277 Lakeshore Rd E, Oakville ON L6J 6J3 4.05km -
TD Bank Financial Group
2325 Trafalgar Rd (at Rosegate Way), Oakville ON L6H 6N9 4.93km
- 3 bath
- 4 bed
- 2500 sqft
234 Spring Garden Road, Oakville, Ontario • L6L 5H4 • Bronte East
- 4 bath
- 4 bed
- 2500 sqft
1436 Gulledge Trail, Oakville, Ontario • L6M 3Z8 • West Oak Trails
- 3 bath
- 4 bed
- 2000 sqft
212 Spring Garden Road, Oakville, Ontario • L6L 5H2 • Bronte East
