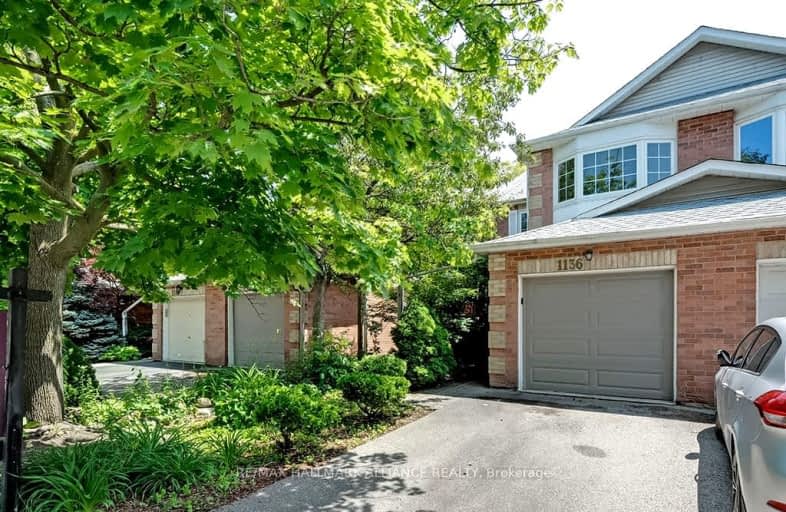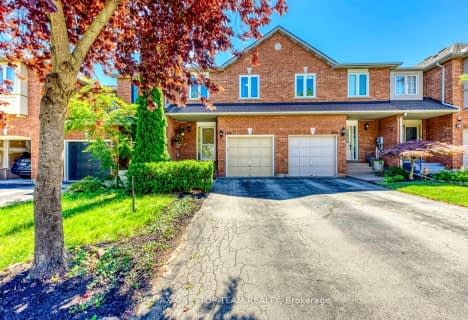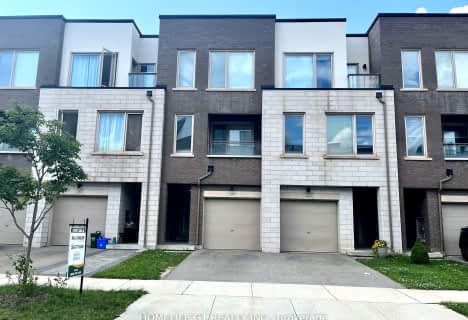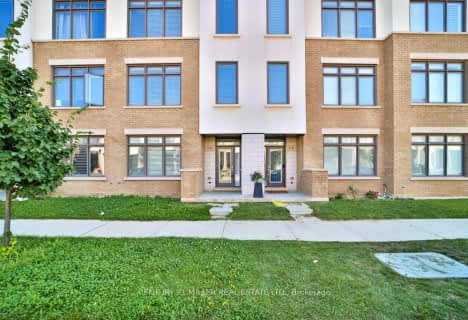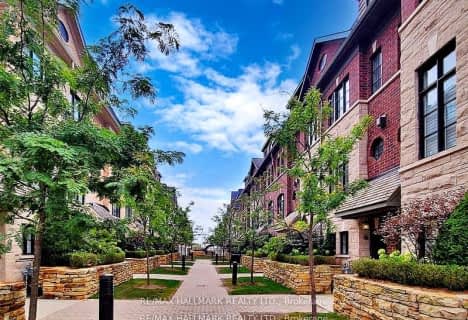Somewhat Walkable
- Some errands can be accomplished on foot.
Good Transit
- Some errands can be accomplished by public transportation.
Bikeable
- Some errands can be accomplished on bike.

École élémentaire École élémentaire Gaetan-Gervais
Elementary: PublicÉcole élémentaire du Chêne
Elementary: PublicSt Michaels Separate School
Elementary: CatholicMontclair Public School
Elementary: PublicMunn's Public School
Elementary: PublicSunningdale Public School
Elementary: PublicÉcole secondaire Gaétan Gervais
Secondary: PublicGary Allan High School - Oakville
Secondary: PublicGary Allan High School - STEP
Secondary: PublicHoly Trinity Catholic Secondary School
Secondary: CatholicIroquois Ridge High School
Secondary: PublicWhite Oaks High School
Secondary: Public-
Trafalgar Park
Oakville ON 3.13km -
Dingle Park
Oakville ON 3.65km -
Lakeside Park
2 Navy St (at Front St.), Oakville ON L6J 2Y5 3.67km
-
RBC Royal Bank
2501 3rd Line (Dundas St W), Oakville ON L6M 5A9 5.01km -
TD Bank Financial Group
1052 Southdown Rd (Lakeshore Rd West), Mississauga ON L5J 2Y8 7.62km -
RBC Royal Bank
1910 Fowler Dr, Mississauga ON L5K 0A1 8.01km
- 2 bath
- 3 bed
- 1100 sqft
1144 Jamesway Boulevard, Oakville, Ontario • L6H 2Z7 • Iroquois Ridge South
- 3 bath
- 3 bed
- 1500 sqft
1186 Treetop Terrace, Oakville, Ontario • L6M 3N2 • West Oak Trails
- 3 bath
- 4 bed
- 1500 sqft
3156 Mintwood Circle, Oakville, Ontario • L6H 0N9 • Rural Oakville
