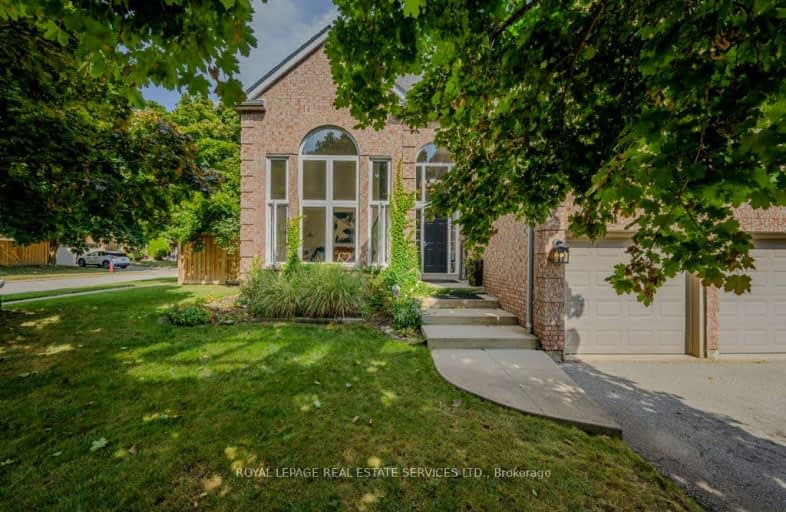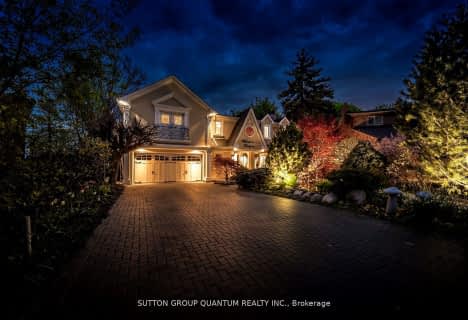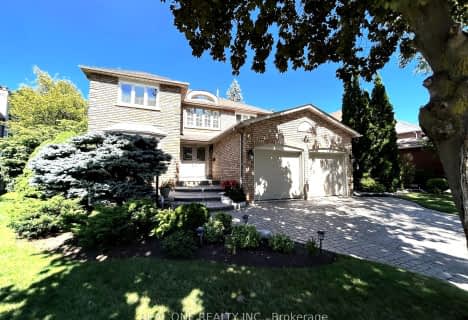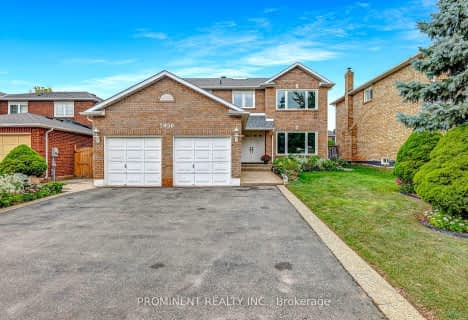Car-Dependent
- Most errands require a car.
Some Transit
- Most errands require a car.
Bikeable
- Some errands can be accomplished on bike.

Hillside Public School Public School
Elementary: PublicSt Helen Separate School
Elementary: CatholicSt Luke Elementary School
Elementary: CatholicE J James Public School
Elementary: PublicMaple Grove Public School
Elementary: PublicJames W. Hill Public School
Elementary: PublicÉcole secondaire Gaétan Gervais
Secondary: PublicErindale Secondary School
Secondary: PublicClarkson Secondary School
Secondary: PublicIona Secondary School
Secondary: CatholicOakville Trafalgar High School
Secondary: PublicIroquois Ridge High School
Secondary: Public-
North Ridge Trail Park
Ontario 3.75km -
Tom Chater Memorial Park
3195 the Collegeway, Mississauga ON L5L 4Z6 5.15km -
Tannery Park
10 WALKER St, Oakville ON 5.93km
-
TD Bank Financial Group
1052 Southdown Rd (Lakeshore Rd West), Mississauga ON L5J 2Y8 3.14km -
TD Bank Financial Group
321 Iroquois Shore Rd, Oakville ON L6H 1M3 3.76km -
TD Bank Financial Group
2325 Trafalgar Rd (at Rosegate Way), Oakville ON L6H 6N9 4.31km
- 3 bath
- 4 bed
- 2500 sqft
1438 Winterbourne Drive, Oakville, Ontario • L6J 7B5 • Clearview
- 5 bath
- 4 bed
- 3000 sqft
2046 Pineview Drive, Oakville, Ontario • L6H 4Z8 • Iroquois Ridge North
- 4 bath
- 4 bed
- 2500 sqft
1379 Golden Meadow Trail, Oakville, Ontario • L6H 3H1 • Iroquois Ridge South
- 4 bath
- 5 bed
- 2500 sqft
1216 Falgarwood Drive, Oakville, Ontario • L6H 2L3 • Iroquois Ridge North
- 3 bath
- 4 bed
- 2500 sqft
2050 Eighth Line, Oakville, Ontario • L6H 3Z2 • Iroquois Ridge North





















