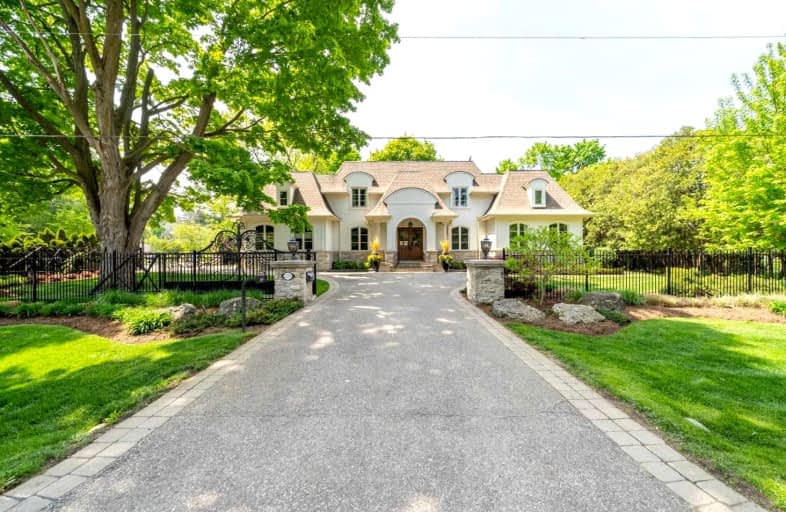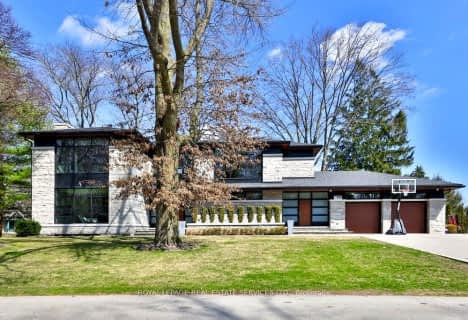Car-Dependent
- Almost all errands require a car.
3
/100
Some Transit
- Most errands require a car.
27
/100
Somewhat Bikeable
- Most errands require a car.
42
/100

Oakwood Public School
Elementary: Public
2.79 km
New Central Public School
Elementary: Public
1.37 km
St Vincent's Catholic School
Elementary: Catholic
0.28 km
Falgarwood Public School
Elementary: Public
2.46 km
E J James Public School
Elementary: Public
0.32 km
Maple Grove Public School
Elementary: Public
1.17 km
École secondaire Gaétan Gervais
Secondary: Public
2.76 km
Gary Allan High School - STEP
Secondary: Public
3.41 km
Clarkson Secondary School
Secondary: Public
4.42 km
Oakville Trafalgar High School
Secondary: Public
0.90 km
St Thomas Aquinas Roman Catholic Secondary School
Secondary: Catholic
3.68 km
White Oaks High School
Secondary: Public
3.36 km
-
Holton Heights Park
1315 Holton Heights Dr, Oakville ON 2.52km -
Lakeside Park
2 Navy St (at Front St.), Oakville ON L6J 2Y5 2.65km -
Tannery Park
10 WALKER St, Oakville 2.93km
-
TD Bank Financial Group
321 Iroquois Shore Rd, Oakville ON L6H 1M3 2.18km -
TD Bank Financial Group
2517 Prince Michael Dr, Oakville ON L6H 0E9 5.26km -
TD Bank Financial Group
1052 Southdown Rd (Lakeshore Rd West), Mississauga ON L5J 2Y8 5.6km
$
$7,249,999
- 7 bath
- 4 bed
- 3500 sqft
2102 Glenforest Crescent, Oakville, Ontario • L6J 2G4 • Eastlake














