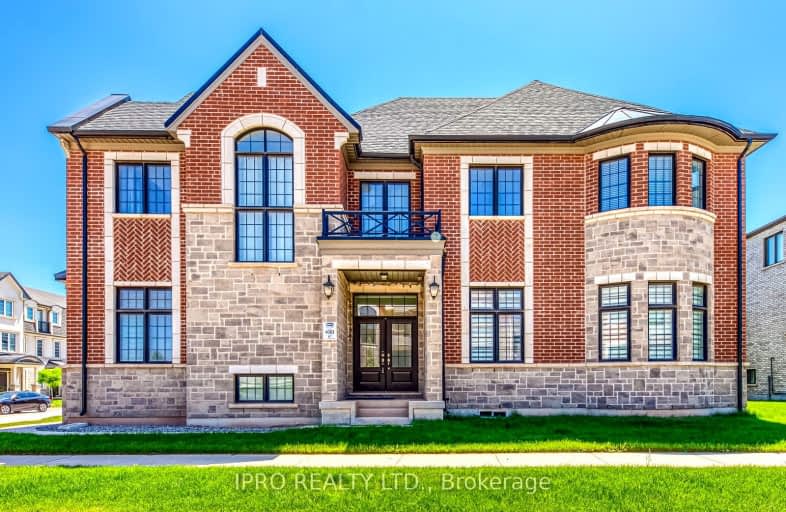Car-Dependent
- Almost all errands require a car.
7
/100
Some Transit
- Most errands require a car.
29
/100
Somewhat Bikeable
- Most errands require a car.
37
/100

Sheridan Public School
Elementary: Public
3.11 km
Christ The King Catholic School
Elementary: Catholic
2.21 km
All Saints Catholic School
Elementary: Catholic
2.78 km
Garthwood Park Public School
Elementary: Public
2.27 km
St Marguerite d'Youville Elementary School
Elementary: Catholic
1.82 km
Joshua Creek Public School
Elementary: Public
1.17 km
Gary Allan High School - Oakville
Secondary: Public
4.90 km
Gary Allan High School - STEP
Secondary: Public
4.90 km
Loyola Catholic Secondary School
Secondary: Catholic
2.23 km
Holy Trinity Catholic Secondary School
Secondary: Catholic
4.05 km
Iroquois Ridge High School
Secondary: Public
2.13 km
White Oaks High School
Secondary: Public
4.83 km
-
McCarron Park
4.99km -
Sawmill Creek
Sawmill Valley & Burnhamthorpe, Mississauga ON 5.39km -
Sugar Maple Woods Park
6.41km
-
TD Bank Financial Group
2955 Eglinton Ave W (Eglington Rd), Mississauga ON L5M 6J3 4.93km -
RBC Royal Bank
2955 Hazelton Pl, Mississauga ON L5M 6J3 5.08km -
RBC Royal Bank
1910 Fowler Dr, Mississauga ON L5K 0A1 5.13km
$
$5,500
- 4 bath
- 4 bed
- 2500 sqft
1050 Lonsdale Lane, Oakville, Ontario • L6H 7L5 • Iroquois Ridge North
$
$5,000
- 3 bath
- 4 bed
- 2000 sqft
1448 Lakeport Crescent, Oakville, Ontario • L6H 3S1 • Rural Oakville














