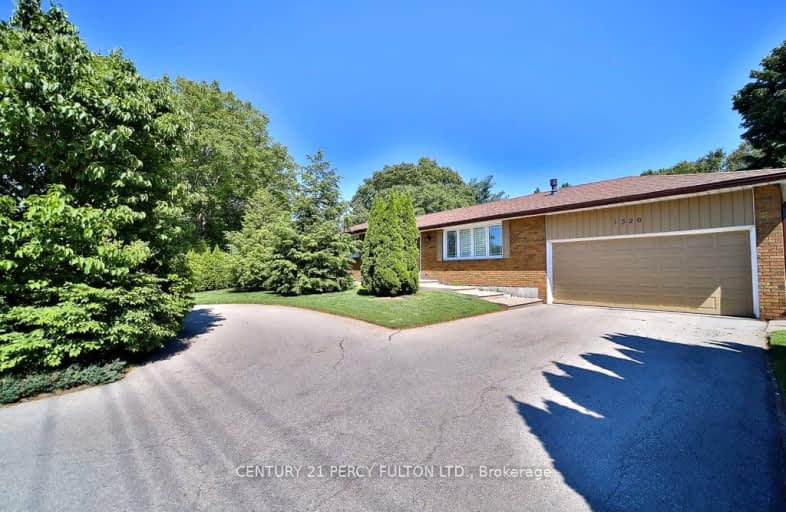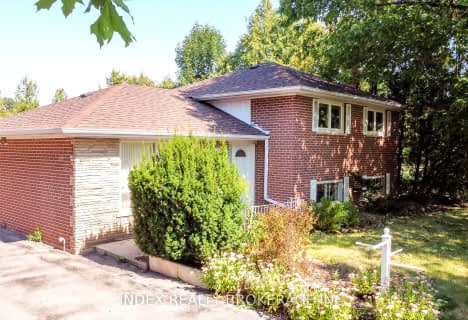Very Walkable
- Most errands can be accomplished on foot.
Some Transit
- Most errands require a car.
Very Bikeable
- Most errands can be accomplished on bike.

École élémentaire Patricia-Picknell
Elementary: PublicBrookdale Public School
Elementary: PublicGladys Speers Public School
Elementary: PublicSt Joseph's School
Elementary: CatholicEastview Public School
Elementary: PublicSt Dominics Separate School
Elementary: CatholicÉcole secondaire Gaétan Gervais
Secondary: PublicGary Allan High School - Oakville
Secondary: PublicAbbey Park High School
Secondary: PublicSt Ignatius of Loyola Secondary School
Secondary: CatholicThomas A Blakelock High School
Secondary: PublicSt Thomas Aquinas Roman Catholic Secondary School
Secondary: Catholic-
Coronation Park
1426 Lakeshore Rd W (at Westminster Dr.), Oakville ON L6L 1G2 1.12km -
Heritage Way Park
Oakville ON 3.68km -
Trafalgar Park
Oakville ON 3.91km
-
Scotiabank
160 Yellow Avens Blvd, Oakville ON L6M 3G3 4.11km -
TD Bank Financial Group
231 N Service Rd W (Dorval), Oakville ON L6M 3R2 4.4km -
RBC Royal Bank ATM
5600 Mainway, Burlington ON L7L 6C4 4.95km
- 4 bath
- 4 bed
- 2500 sqft
2379 Sovereign Street, Oakville, Ontario • L6L 1L7 • Bronte West
- 2 bath
- 3 bed
- 1100 sqft
557 Trafford Crescent, Oakville, Ontario • L6L 3T4 • Bronte West
- 3 bath
- 4 bed
- 2000 sqft
356 Nautical Boulevard, Oakville, Ontario • L6L 0C1 • Bronte West














