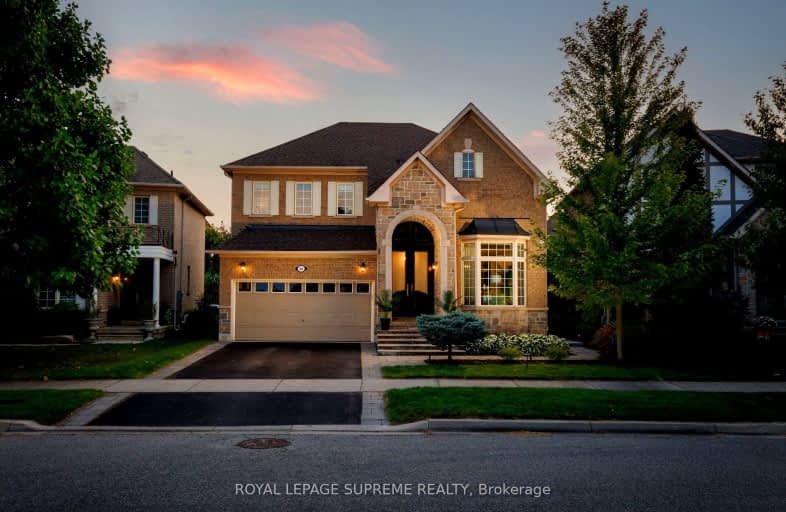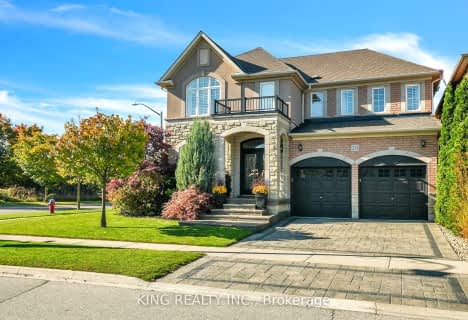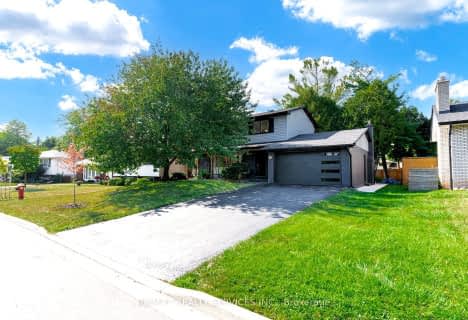
St Patrick Separate School
Elementary: CatholicAscension Separate School
Elementary: CatholicMohawk Gardens Public School
Elementary: PublicEastview Public School
Elementary: PublicSt Dominics Separate School
Elementary: CatholicPineland Public School
Elementary: PublicGary Allan High School - SCORE
Secondary: PublicRobert Bateman High School
Secondary: PublicAbbey Park High School
Secondary: PublicNelson High School
Secondary: PublicGarth Webb Secondary School
Secondary: PublicThomas A Blakelock High School
Secondary: Public-
Burloak Waterfront Park
5420 Lakeshore Rd, Burlington ON 0.9km -
Coronation Park
1426 Lakeshore Rd W (at Westminster Dr.), Oakville ON L6L 1G2 3.94km -
Little Goobers
4059 New St (Walkers Ln), Burlington ON L7L 1S8 4.55km
-
TD Canada Trust ATM
1515 Rebecca St, Oakville ON L6L 5G8 3.65km -
BMO Bank of Montreal
3027 Appleby Line (Dundas), Burlington ON L7M 0V7 6.88km -
BMO Bank of Montreal
240 Leighland Ave (Trafalgar Road), Oakville ON L6H 3H6 9.25km
- 4 bath
- 7 bed
- 3500 sqft
3175 Lakeshore Road West, Oakville, Ontario • L6L 1J7 • Bronte West
- 4 bath
- 4 bed
- 2500 sqft
251 Beechtree Crescent, Oakville, Ontario • L6L 0A5 • Bronte West
- 3 bath
- 4 bed
- 2500 sqft
251 Jennings Crescent, Oakville, Ontario • L6L 1W2 • 1001 - BR Bronte














