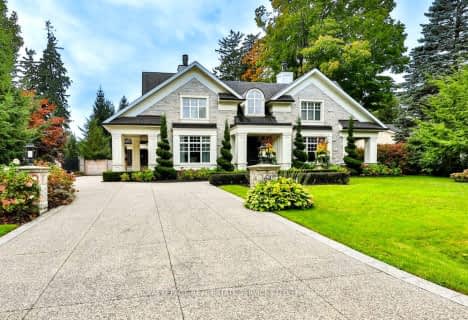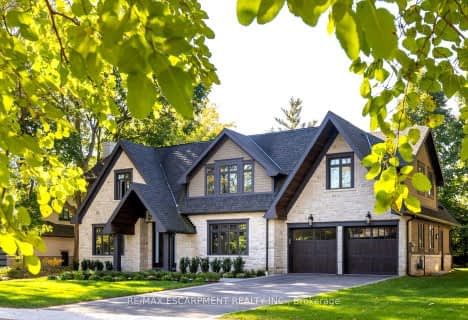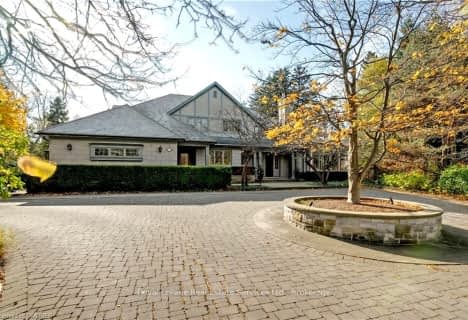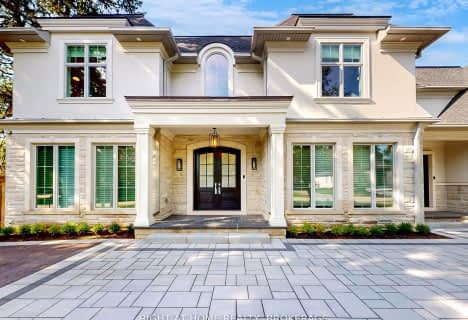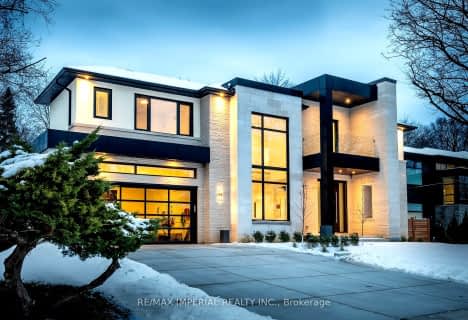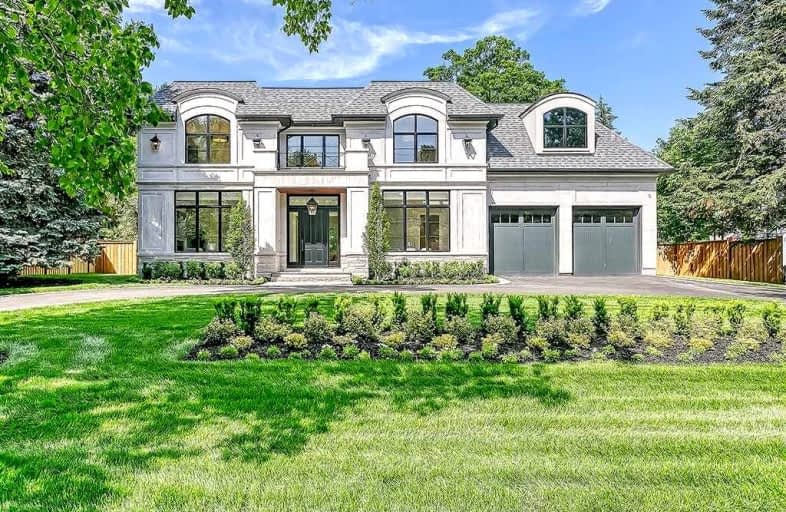
Video Tour

New Central Public School
Elementary: Public
2.38 km
St Luke Elementary School
Elementary: Catholic
3.02 km
St Vincent's Catholic School
Elementary: Catholic
1.01 km
E J James Public School
Elementary: Public
0.97 km
Maple Grove Public School
Elementary: Public
0.32 km
James W. Hill Public School
Elementary: Public
3.46 km
École secondaire Gaétan Gervais
Secondary: Public
3.94 km
Clarkson Secondary School
Secondary: Public
3.57 km
Iona Secondary School
Secondary: Catholic
5.39 km
Oakville Trafalgar High School
Secondary: Public
0.62 km
St Thomas Aquinas Roman Catholic Secondary School
Secondary: Catholic
4.80 km
Iroquois Ridge High School
Secondary: Public
4.58 km



