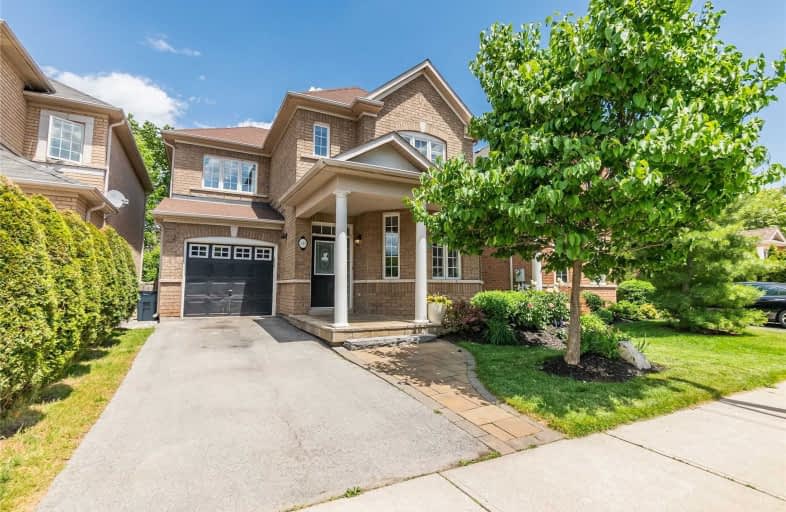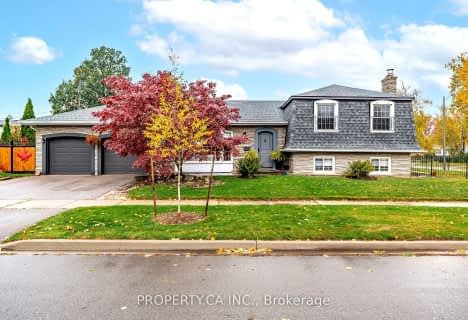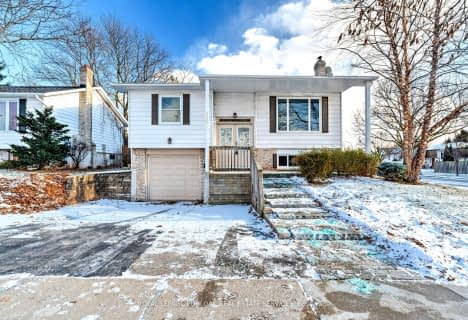
St Patrick Separate School
Elementary: Catholic
1.44 km
Ascension Separate School
Elementary: Catholic
1.65 km
Mohawk Gardens Public School
Elementary: Public
1.38 km
Frontenac Public School
Elementary: Public
1.93 km
St Dominics Separate School
Elementary: Catholic
2.33 km
Pineland Public School
Elementary: Public
1.98 km
Gary Allan High School - SCORE
Secondary: Public
4.89 km
Robert Bateman High School
Secondary: Public
1.86 km
Abbey Park High School
Secondary: Public
6.09 km
Corpus Christi Catholic Secondary School
Secondary: Catholic
4.69 km
Nelson High School
Secondary: Public
3.81 km
Thomas A Blakelock High School
Secondary: Public
5.17 km














