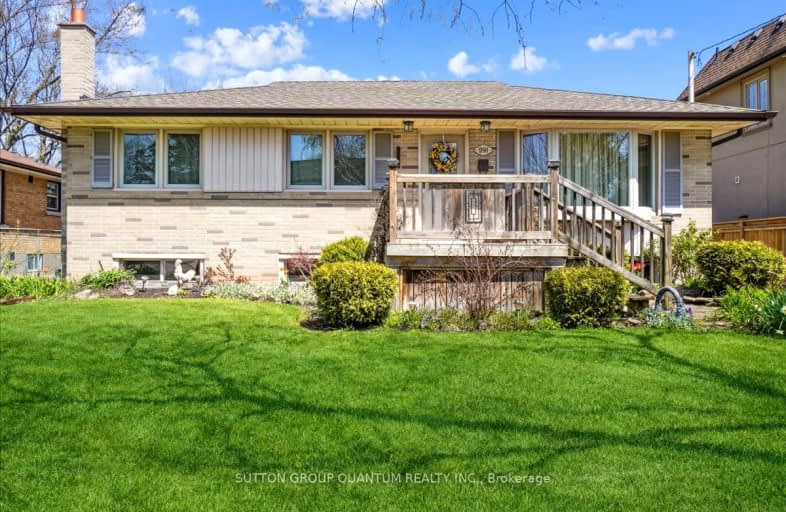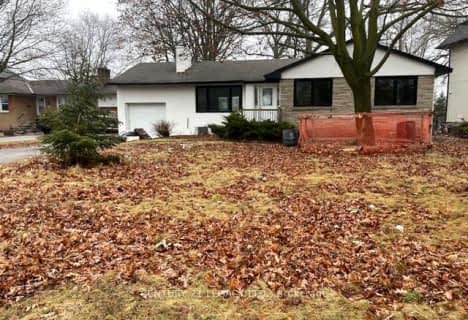Somewhat Walkable
- Some errands can be accomplished on foot.
66
/100
Some Transit
- Most errands require a car.
41
/100
Bikeable
- Some errands can be accomplished on bike.
50
/100

St James Separate School
Elementary: Catholic
0.69 km
Brookdale Public School
Elementary: Public
1.13 km
St Joseph's School
Elementary: Catholic
1.35 km
ÉÉC Sainte-Marie-Oakville
Elementary: Catholic
1.22 km
W H Morden Public School
Elementary: Public
0.67 km
Pine Grove Public School
Elementary: Public
0.33 km
École secondaire Gaétan Gervais
Secondary: Public
3.13 km
Gary Allan High School - Oakville
Secondary: Public
3.44 km
Gary Allan High School - STEP
Secondary: Public
3.44 km
Thomas A Blakelock High School
Secondary: Public
1.39 km
St Thomas Aquinas Roman Catholic Secondary School
Secondary: Catholic
1.17 km
White Oaks High School
Secondary: Public
3.51 km
-
Tannery Park
10 WALKER St, Oakville ON 2.31km -
Lakeside Park
2 Navy St (at Front St.), Oakville ON L6J 2Y5 2.46km -
Coronation Park
1426 Lakeshore Rd W (at Westminster Dr.), Oakville ON L6L 1G2 2.73km
-
BMO Bank of Montreal
240 N Service Rd W (Dundas trafalgar), Oakville ON L6M 2Y5 2.08km -
TD Bank Financial Group
1011 Upper Middle Rd E (at 8th Line), Oakville ON L6H 4L1 5.57km -
RBC Royal Bank
2501 3rd Line (Dundas St W), Oakville ON L6M 5A9 5.69km
$
$1,489,000
- 3 bath
- 3 bed
- 1100 sqft
1224 Redbank Crescent, Oakville, Ontario • L6H 1Y5 • College Park














