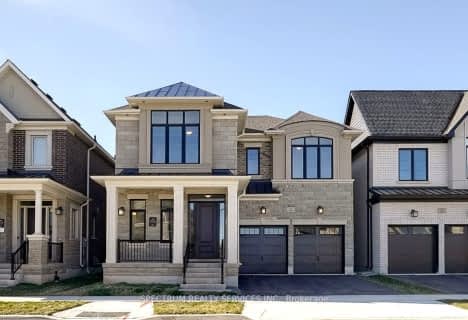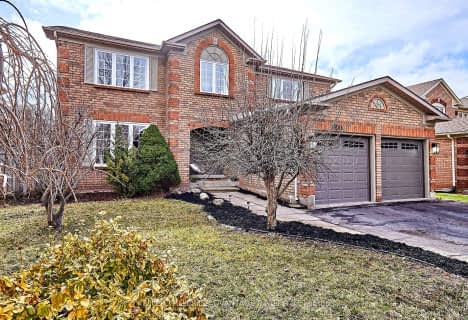
École élémentaire Patricia-Picknell
Elementary: Public
1.69 km
Brookdale Public School
Elementary: Public
2.03 km
Gladys Speers Public School
Elementary: Public
0.13 km
St Joseph's School
Elementary: Catholic
1.79 km
Eastview Public School
Elementary: Public
0.96 km
St Dominics Separate School
Elementary: Catholic
0.96 km
Robert Bateman High School
Secondary: Public
4.99 km
Abbey Park High School
Secondary: Public
3.48 km
Garth Webb Secondary School
Secondary: Public
4.28 km
St Ignatius of Loyola Secondary School
Secondary: Catholic
4.24 km
Thomas A Blakelock High School
Secondary: Public
2.07 km
St Thomas Aquinas Roman Catholic Secondary School
Secondary: Catholic
4.14 km
$
$2,699,900
- 7 bath
- 5 bed
- 3500 sqft
2385 Edward Leaver Trail, Oakville, Ontario • L6M 4G3 • Glen Abbey
$
$1,979,000
- 3 bath
- 4 bed
- 3500 sqft
2100 Schoolmaster Circle, Oakville, Ontario • L6M 3A2 • Glen Abbey
$
$2,549,000
- 4 bath
- 4 bed
- 3000 sqft
245 Nautical Boulevard, Oakville, Ontario • L6L 0B9 • Bronte West
$
$2,750,000
- 5 bath
- 4 bed
- 3500 sqft
2337 Charles Cornwall Road, Oakville, Ontario • L6M 4G3 • Glen Abbey












