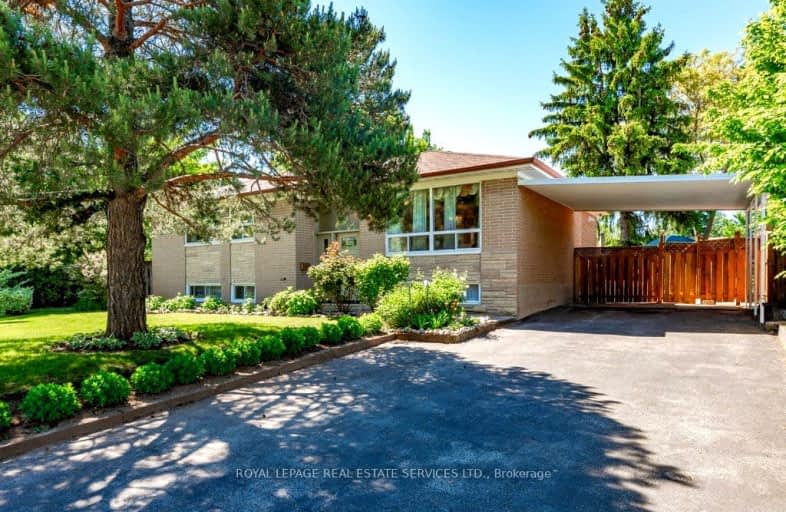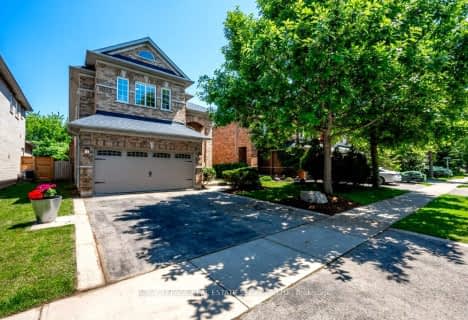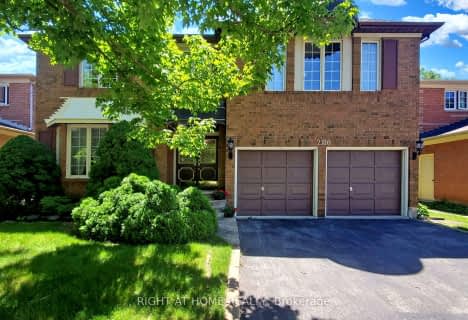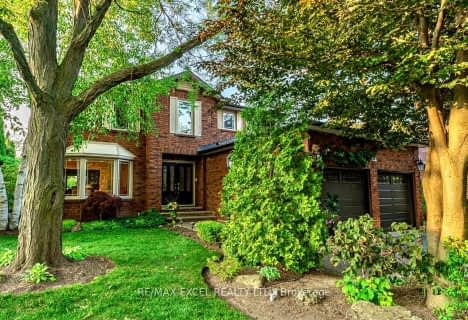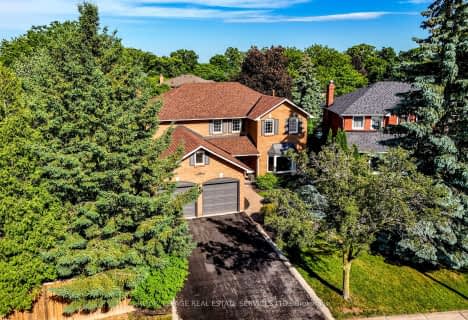Car-Dependent
- Most errands require a car.
Some Transit
- Most errands require a car.
Somewhat Bikeable
- Most errands require a car.

École élémentaire Patricia-Picknell
Elementary: PublicBrookdale Public School
Elementary: PublicGladys Speers Public School
Elementary: PublicSt Joseph's School
Elementary: CatholicEastview Public School
Elementary: PublicPine Grove Public School
Elementary: PublicÉcole secondaire Gaétan Gervais
Secondary: PublicGary Allan High School - Oakville
Secondary: PublicAbbey Park High School
Secondary: PublicSt Ignatius of Loyola Secondary School
Secondary: CatholicThomas A Blakelock High School
Secondary: PublicSt Thomas Aquinas Roman Catholic Secondary School
Secondary: Catholic-
Coronation Park
1426 Lakeshore Rd W (at Westminster Dr.), Oakville ON L6L 1G2 1.88km -
Heritage Way Park
Oakville ON 2.97km -
Trafalgar Park
Oakville ON 3.16km
-
Scotiabank
160 Yellow Avens Blvd, Oakville ON L6M 3G3 3.26km -
TD Bank Financial Group
231 N Service Rd W (Dorval), Oakville ON L6M 3R2 3.32km -
TD Bank Financial Group
2993 Westoak Trails Blvd (at Bronte Rd.), Oakville ON L6M 5E4 4.77km
- 3 bath
- 5 bed
- 2500 sqft
251 Jennings Crescent, Oakville, Ontario • L6L 1W2 • Bronte West
- 3 bath
- 4 bed
- 3000 sqft
1531 Greenridge Circle, Oakville, Ontario • L6M 2J6 • Glen Abbey
- 3 bath
- 4 bed
- 2000 sqft
2150 Deer Park Road, Oakville, Ontario • L6M 3X4 • West Oak Trails
