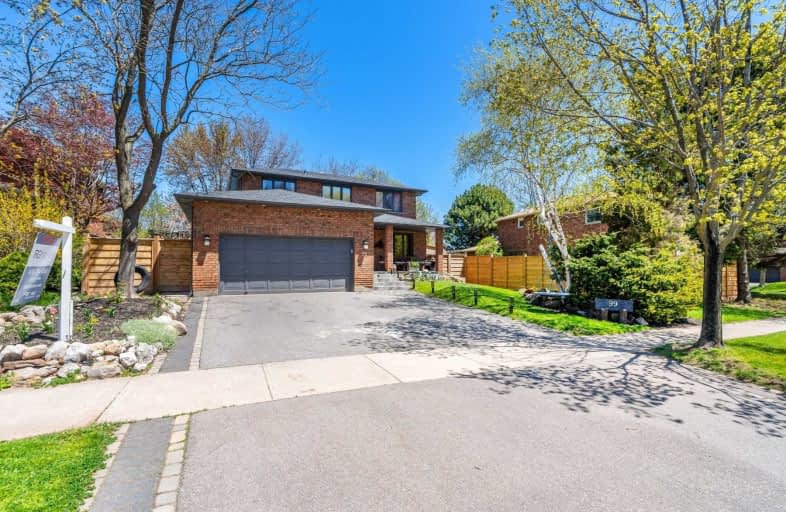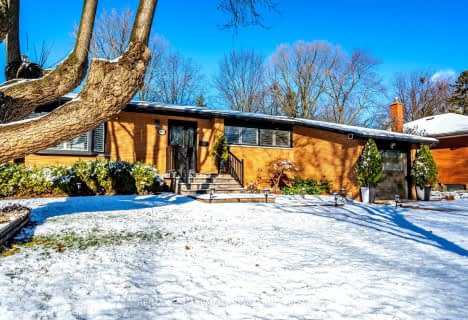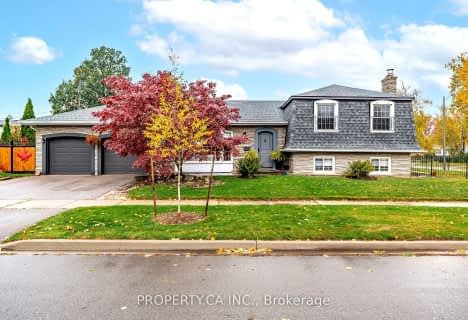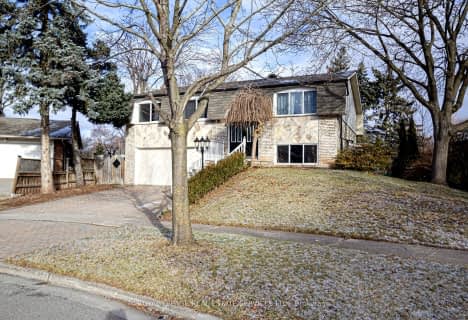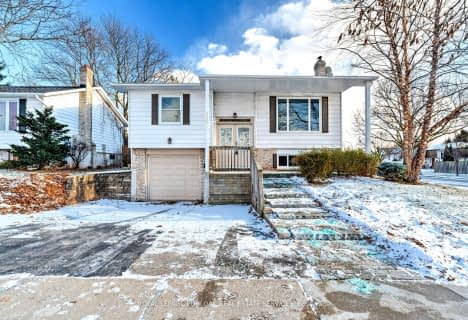
St Patrick Separate School
Elementary: Catholic
1.00 km
Ascension Separate School
Elementary: Catholic
1.77 km
Mohawk Gardens Public School
Elementary: Public
1.15 km
Frontenac Public School
Elementary: Public
2.16 km
St Dominics Separate School
Elementary: Catholic
3.09 km
Pineland Public School
Elementary: Public
1.76 km
Gary Allan High School - SCORE
Secondary: Public
4.58 km
Gary Allan High School - Bronte Creek
Secondary: Public
5.32 km
Gary Allan High School - Burlington
Secondary: Public
5.27 km
Robert Bateman High School
Secondary: Public
1.91 km
Nelson High School
Secondary: Public
3.59 km
Thomas A Blakelock High School
Secondary: Public
5.76 km
