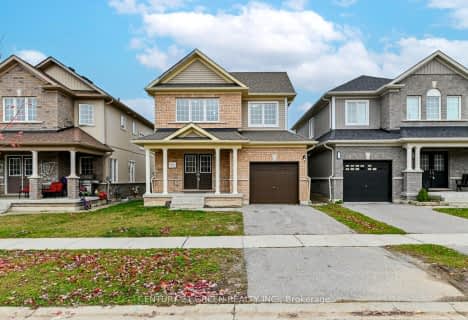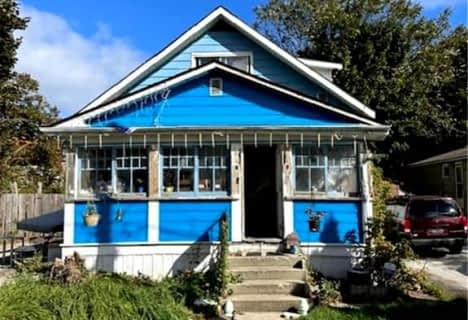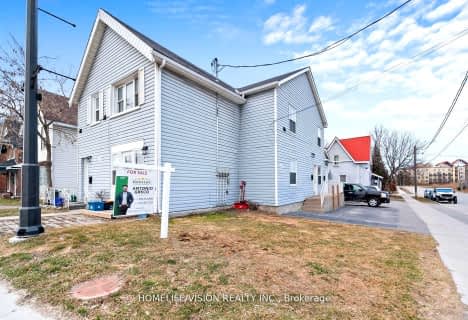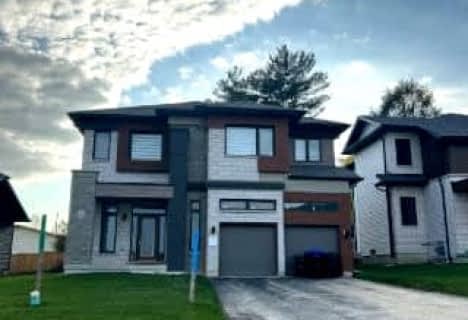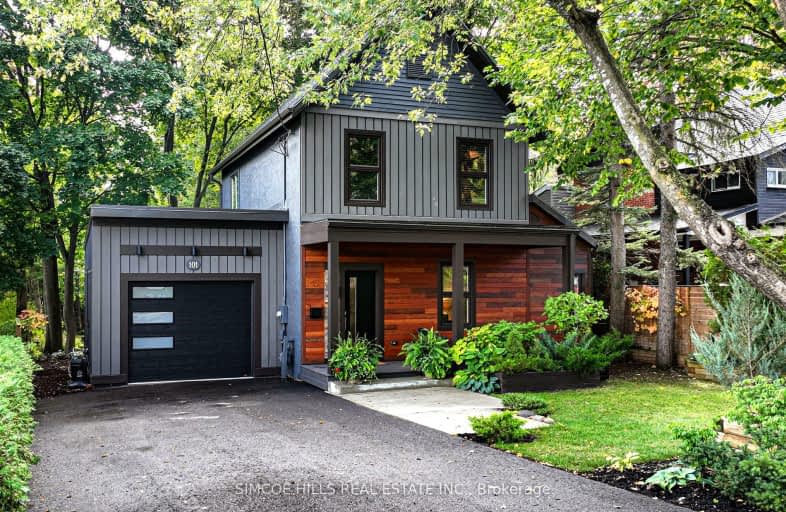

ÉÉC Samuel-de-Champlain
Elementary: CatholicCouchiching Heights Public School
Elementary: PublicMonsignor Lee Separate School
Elementary: CatholicOrchard Park Elementary School
Elementary: PublicHarriett Todd Public School
Elementary: PublicLions Oval Public School
Elementary: PublicOrillia Campus
Secondary: PublicGravenhurst High School
Secondary: PublicSutton District High School
Secondary: PublicPatrick Fogarty Secondary School
Secondary: CatholicTwin Lakes Secondary School
Secondary: PublicOrillia Secondary School
Secondary: Public-
Couchiching Beach Park
Terry Fox Cir, Orillia ON 0.42km -
Centennial Park
Orillia ON 0.63km -
Veterans Memorial Park
Orillia ON 0.87km
-
BMO Bank of Montreal
70 Front St N, Orillia ON L3V 4R8 0.51km -
President's Choice Financial ATM
55 Front St N, Orillia ON L3V 4R7 0.55km -
TD Bank Financial Group
39 Peter St N, Orillia ON L3V 4Y8 0.67km
- 4 bath
- 4 bed
- 2500 sqft
3193 Albert Street North, Severn, Ontario • L3V 0Y4 • Port Severn







