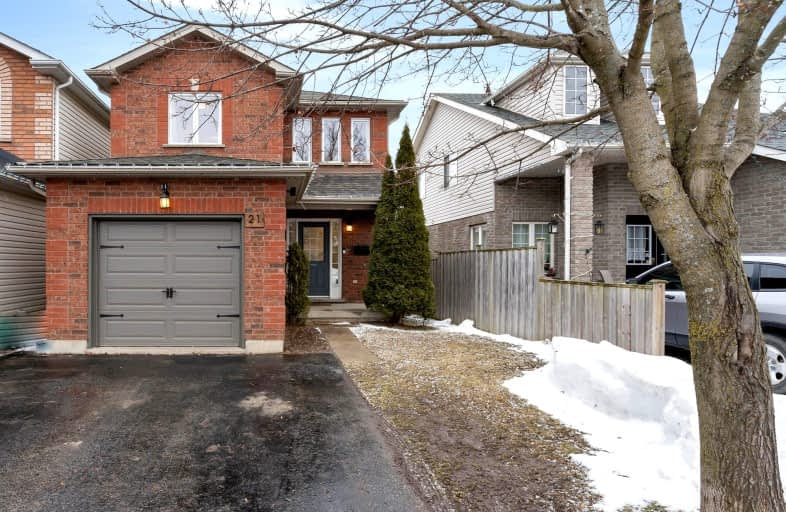Somewhat Walkable
- Some errands can be accomplished on foot.
Bikeable
- Some errands can be accomplished on bike.

ÉÉC Samuel-de-Champlain
Elementary: CatholicMonsignor Lee Separate School
Elementary: CatholicOrchard Park Elementary School
Elementary: PublicHarriett Todd Public School
Elementary: PublicLions Oval Public School
Elementary: PublicNotre Dame Catholic School
Elementary: CatholicOrillia Campus
Secondary: PublicSt Joseph's Separate School
Secondary: CatholicPatrick Fogarty Secondary School
Secondary: CatholicTwin Lakes Secondary School
Secondary: PublicOrillia Secondary School
Secondary: PublicEastview Secondary School
Secondary: Public-
State & Main Kitchen & Bar
3281 Monarch Drive, Orillia, ON L3V 7W7 0.42km -
McCabes Eatery & Lounge
201 Woodside Drive, Orillia, ON L3V 6T4 1.09km -
St. Louis Bar and Grill
685 University Avenue, Orillia, ON L3V 8K8 1.14km
-
Tim Hortons
3295 Monarch Drive, Orillia, ON L3V 7Z4 0.43km -
McDonald's
2 - 8023 Highway 12, Orillia, ON L3V 0E7 0.46km -
Mark IV Brothers
187 Nottawasaga Street, Orillia, ON L3V 3K2 2.02km
-
Anytime Fitness
3275 Monarch Drive, Unit 7, Orillia, ON L3V 7W7 0.36km -
Crunch Fitness
26 West Street N, Orillia, ON L3V 5B8 2.72km -
Nourish Yoga & Wellness Studio
Orillia, ON L3V 5A9 2.92km
-
Food Basics Pharmacy
975 West Ridge Boulevard, Orillia, ON L3V 8A3 0.47km -
Zehrs
289 Coldwater Road, Orillia, ON L3V 6J3 1.31km -
Shoppers Drug Mart
55 Front Street, Orillia, ON L3V 4R0 3.05km
-
Mucho Burrito Fresh Mexican Grill
3220 Monarch Drive, Unit 1, Orillia, ON L3V 8A2 0.24km -
Firehouse Subs
3220 Monarch Drive, Unit 2, Orillia, ON L3V 8A2 0.24km -
Montana's
3250 Monarch Drive, Ste D, Orillia, ON L3V 8A2 0.3km
-
Orillia Square Mall
1029 Brodie Drive, Severn, ON L3V 6H4 3.05km -
The Home Depot
3225 Monarch Drive, Orillia, ON L3V 7Z4 0.11km -
Michaels
1325B SE Everett Mall Way 3265.24km
-
Food Basics
975 Westridge Boulevard, Orillia, ON L3V 8A3 0.38km -
Country Produce
301 Westmount Drive N, Orillia, ON L3V 6Y4 1.08km -
Zehrs
289 Coldwater Road, Orillia, ON L3V 6J3 1.31km
-
Coulsons General Store & Farm Supply
RR 2, Oro Station, ON L0L 2E0 15.49km -
LCBO
534 Bayfield Street, Barrie, ON L4M 5A2 29.76km -
Dial a Bottle
Barrie, ON L4N 9A9 35.22km
-
Canadian Tire Gas+
135 West Street S, Orillia, ON L3V 5G7 2.95km -
Master Lube Rust Check
91 Laclie Street, Orillia, ON L3V 4M9 3.07km -
Sunshine Superwash
184 Front Street S, Orillia, ON L3V 4K1 3.5km
-
Galaxy Cinemas Orillia
865 W Ridge Boulevard, Orillia, ON L3V 8B3 0.22km -
Sunset Drive-In
134 4 Line S, Shanty Bay, ON L0L 2L0 19.69km -
Cineplex - North Barrie
507 Cundles Road E, Barrie, ON L4M 0G9 28.05km
-
Orillia Public Library
36 Mississaga Street W, Orillia, ON L3V 3A6 2.65km -
Barrie Public Library - Painswick Branch
48 Dean Avenue, Barrie, ON L4N 0C2 32.12km -
Innisfil Public Library
967 Innisfil Beach Road, Innisfil, ON L9S 1V3 33.47km
-
Soldiers' Memorial Hospital
170 Colborne Street W, Orillia, ON L3V 2Z3 2.35km -
Soldier's Memorial Hospital
170 Colborne Street W, Orillia, ON L3V 2Z3 2.35km -
Vitalaire Healthcare
190 Memorial Avenue, Orillia, ON L3V 5X6 2.58km
-
West Ridge Park
Orillia ON 0.21km -
Clayt French Park
114 Atlantis Dr, Orillia ON 0.5km -
Homewood Park
Orillia ON 1.23km
-
RBC Royal Bank
3205 Monarch Dr (at West Ridge Blvd), Orillia ON L3V 7Z4 0.1km -
TD Bank Financial Group
3300 Monarch Dr, Orillia ON L3V 8A2 0.36km -
TD Canada Trust ATM
3300 Monarch Dr, Orillia ON L3V 8A2 0.36km














