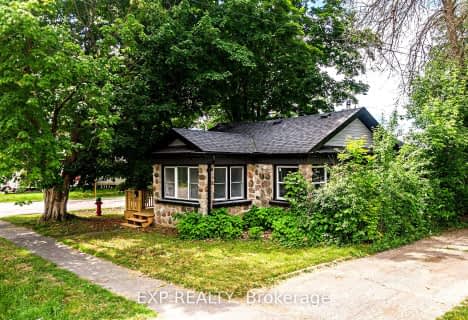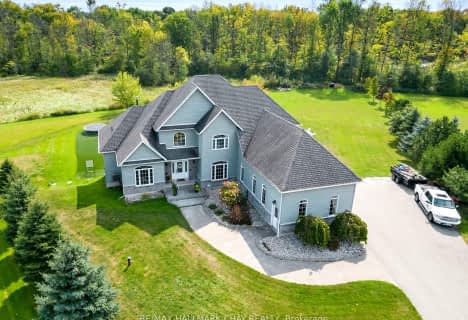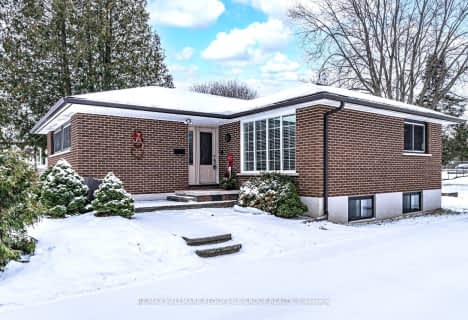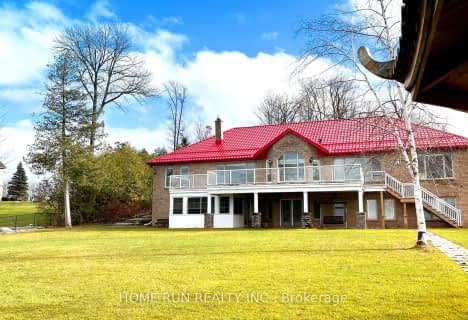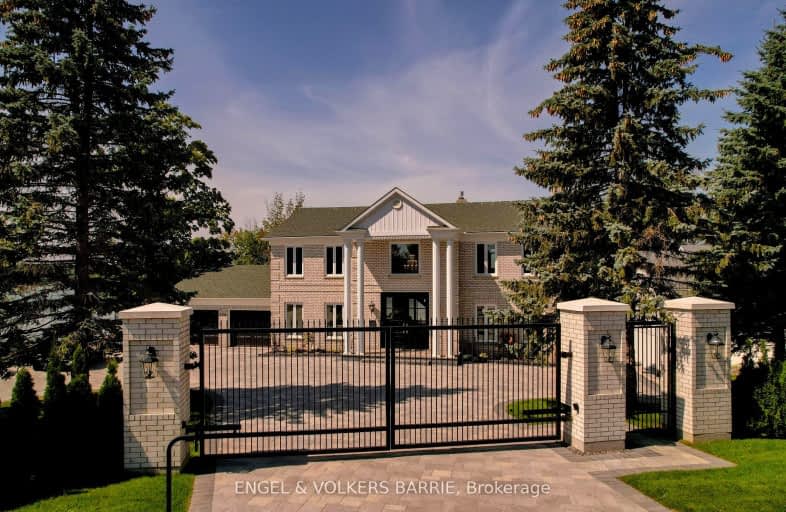
Car-Dependent
- Most errands require a car.
Bikeable
- Some errands can be accomplished on bike.

St Bernard's Separate School
Elementary: CatholicCouchiching Heights Public School
Elementary: PublicMonsignor Lee Separate School
Elementary: CatholicOrchard Park Elementary School
Elementary: PublicLions Oval Public School
Elementary: PublicRegent Park Public School
Elementary: PublicOrillia Campus
Secondary: PublicGravenhurst High School
Secondary: PublicSutton District High School
Secondary: PublicPatrick Fogarty Secondary School
Secondary: CatholicTwin Lakes Secondary School
Secondary: PublicOrillia Secondary School
Secondary: Public-
Tudhope Beach Park
atherley road, Orillia ON 0.86km -
Orillia Skate Park
Orillia ON 1.21km -
Veterans Memorial Park
Orillia ON 1.27km
-
Scotiabank
33 Monarch Dr, Orillia ON 1.6km -
Meridian Credit Union ATM
73 Mississaga St E, Orillia ON L3V 1V4 1.8km -
TD Bank Financial Group
39 Peter St N, Orillia ON L3V 4Y8 1.84km


