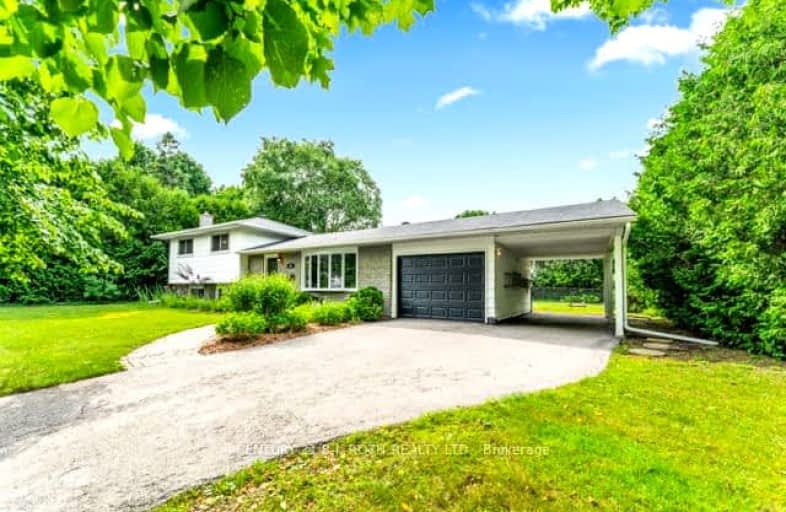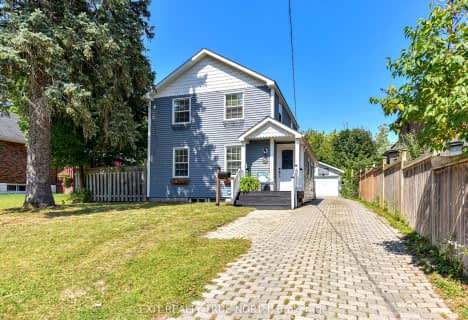
Video Tour
Car-Dependent
- Almost all errands require a car.
24
/100
Somewhat Bikeable
- Most errands require a car.
41
/100

ÉÉC Samuel-de-Champlain
Elementary: Catholic
2.30 km
Couchiching Heights Public School
Elementary: Public
0.80 km
Monsignor Lee Separate School
Elementary: Catholic
2.00 km
Orchard Park Elementary School
Elementary: Public
1.71 km
Harriett Todd Public School
Elementary: Public
4.07 km
Lions Oval Public School
Elementary: Public
2.52 km
Orillia Campus
Secondary: Public
3.11 km
Gravenhurst High School
Secondary: Public
31.62 km
Patrick Fogarty Secondary School
Secondary: Catholic
1.04 km
Twin Lakes Secondary School
Secondary: Public
4.64 km
Orillia Secondary School
Secondary: Public
2.59 km
Eastview Secondary School
Secondary: Public
31.54 km
-
Couchiching Beach Park
Terry Fox Cir, Orillia ON 2.29km -
Centennial Park
Orillia ON 2.73km -
Veterans Memorial Park
Orillia ON 2.97km
-
President's Choice Financial ATM
1029 Brodie Dr, Severn ON L3V 0V2 0.64km -
CIBC
394 Laclie St, Orillia ON L3V 4P5 1.27km -
CIBC
425 W St N, Orillia ON L3V 7R2 1.46km













