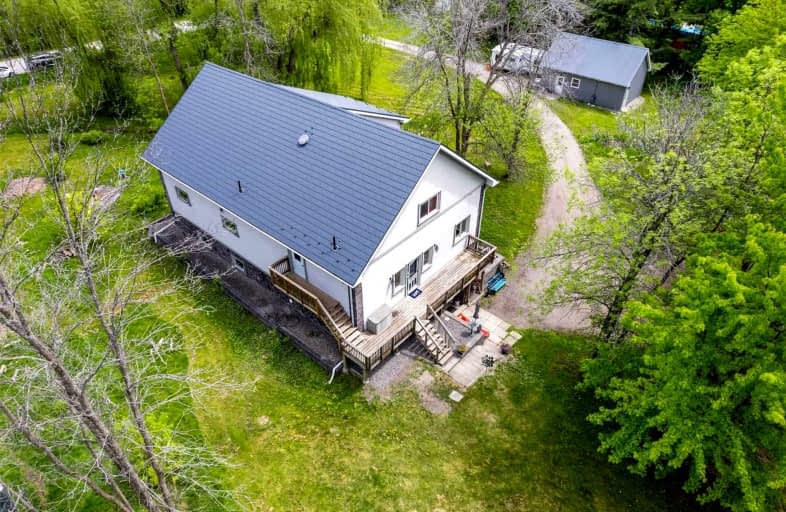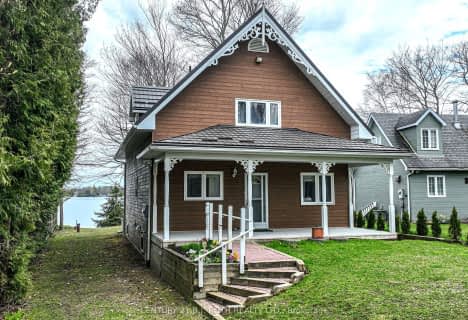
St Bernard's Separate School
Elementary: Catholic
2.77 km
Uptergrove Public School
Elementary: Public
4.55 km
Couchiching Heights Public School
Elementary: Public
5.97 km
Monsignor Lee Separate School
Elementary: Catholic
5.30 km
Lions Oval Public School
Elementary: Public
5.27 km
Regent Park Public School
Elementary: Public
2.93 km
Orillia Campus
Secondary: Public
4.73 km
Gravenhurst High School
Secondary: Public
35.48 km
Sutton District High School
Secondary: Public
32.87 km
Patrick Fogarty Secondary School
Secondary: Catholic
6.42 km
Twin Lakes Secondary School
Secondary: Public
5.80 km
Orillia Secondary School
Secondary: Public
6.01 km












