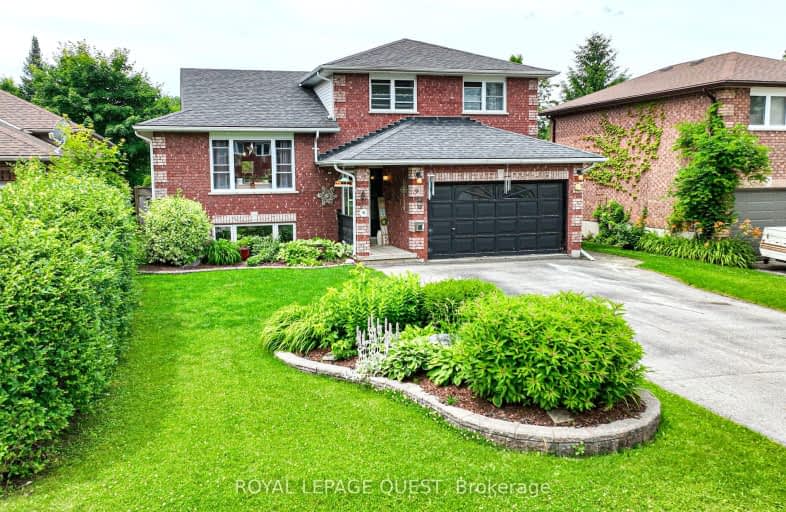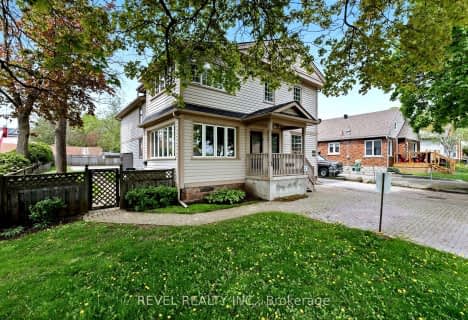Somewhat Walkable
- Some errands can be accomplished on foot.
53
/100
Bikeable
- Some errands can be accomplished on bike.
50
/100

ÉÉC Samuel-de-Champlain
Elementary: Catholic
0.38 km
Couchiching Heights Public School
Elementary: Public
1.44 km
Monsignor Lee Separate School
Elementary: Catholic
0.77 km
Orchard Park Elementary School
Elementary: Public
0.35 km
Harriett Todd Public School
Elementary: Public
2.02 km
Lions Oval Public School
Elementary: Public
0.78 km
Orillia Campus
Secondary: Public
1.45 km
Gravenhurst High School
Secondary: Public
33.67 km
Patrick Fogarty Secondary School
Secondary: Catholic
1.06 km
Twin Lakes Secondary School
Secondary: Public
2.59 km
Orillia Secondary School
Secondary: Public
0.53 km
Eastview Secondary School
Secondary: Public
29.68 km
-
Couchiching Beach Park
Terry Fox Cir, Orillia ON 1.42km -
Centennial Park
Orillia ON 1.56km -
McKinnell Square Park
135 Dunedin St (at Memorial Ave.), Orillia ON 1.76km
-
CIBC
425 W St N, Orillia ON L3V 7R2 0.69km -
BMO Bank of Montreal
285 Coldwater Rd, Orillia ON L3V 3M1 0.95km -
CIBC
394 Laclie St, Orillia ON L3V 4P5 1.12km














