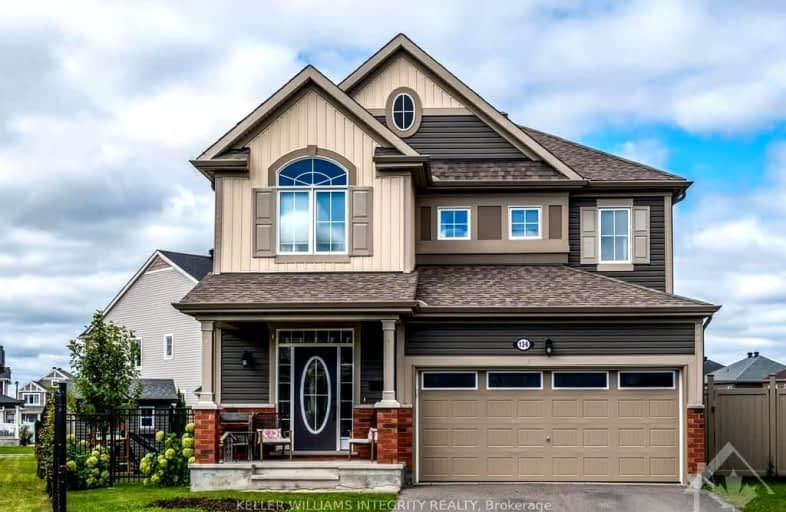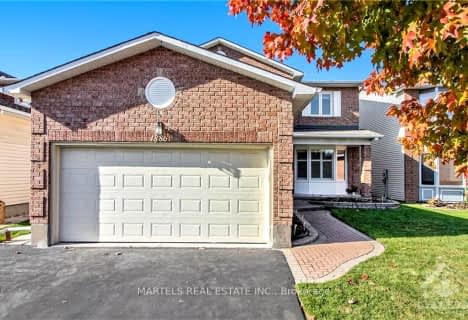
Summerside Public School
Elementary: PublicÉcole élémentaire catholique Notre-Place
Elementary: CatholicSt. Dominic Catholic Elementary School
Elementary: CatholicÉcole élémentaire publique Jeanne-Sauvé
Elementary: PublicÉcole élémentaire catholique Alain-Fortin
Elementary: CatholicAvalon Public School
Elementary: PublicÉcole secondaire catholique Mer Bleue
Secondary: CatholicÉcole secondaire publique Gisèle-Lalonde
Secondary: PublicÉcole secondaire catholique Garneau
Secondary: CatholicÉcole secondaire catholique Béatrice-Desloges
Secondary: CatholicSir Wilfrid Laurier Secondary School
Secondary: PublicSt Peter High School
Secondary: Catholic- 3 bath
- 4 bed
2103 GARDENWAY Drive, Orleans - Cumberland and Area, Ontario • K4A 3K2 • 1106 - Fallingbrook/Gardenway South
- 4 bath
- 4 bed
612 CHARDONNAY Drive, Orleans - Cumberland and Area, Ontario • K4A 4K4 • 1118 - Avalon East
- 4 bath
- 4 bed
398 NESTLETON Street, Orleans - Cumberland and Area, Ontario • K4A 0W2 • 1118 - Avalon East
- 3 bath
- 4 bed
138 LUMEN Place, Orleans - Convent Glen and Area, Ontario • K1C 1T1 • 2012 - Chapel Hill South - Orleans Village
- 4 bath
- 4 bed
637 CAPUCHON Way, Orleans - Cumberland and Area, Ontario • K4A 0W2 • 1118 - Avalon East
- 3 bath
- 4 bed
308 SWEETCLOVER Way, Orleans - Cumberland and Area, Ontario • K4A 1E5 • 1117 - Avalon West
- 3 bath
- 4 bed
1457 COMFREY Crescent, Orleans - Cumberland and Area, Ontario • K4A 0L8 • 1119 - Notting Hill/Summerside
- 3 bath
- 4 bed
2210 Clermont Crescent, Orleans - Cumberland and Area, Ontario • K4A 4W5 • 1118 - Avalon East
- 4 bath
- 4 bed
122 MARSHFIELD Street, Orleans - Cumberland and Area, Ontario • K4A 4N1 • 1118 - Avalon East
- — bath
- — bed
700 BEAUDELAIRE Drive, Orleans - Cumberland and Area, Ontario • K4A 0S2 • 1118 - Avalon East
- 3 bath
- 5 bed
1886 Leclair Crescent, Orleans - Cumberland and Area, Ontario • K1E 3S1 • 1104 - Queenswood Heights South
- 4 bath
- 4 bed
2088 RICARDO Street, Orleans - Cumberland and Area, Ontario • K4A 4K8 • 1118 - Avalon East

















