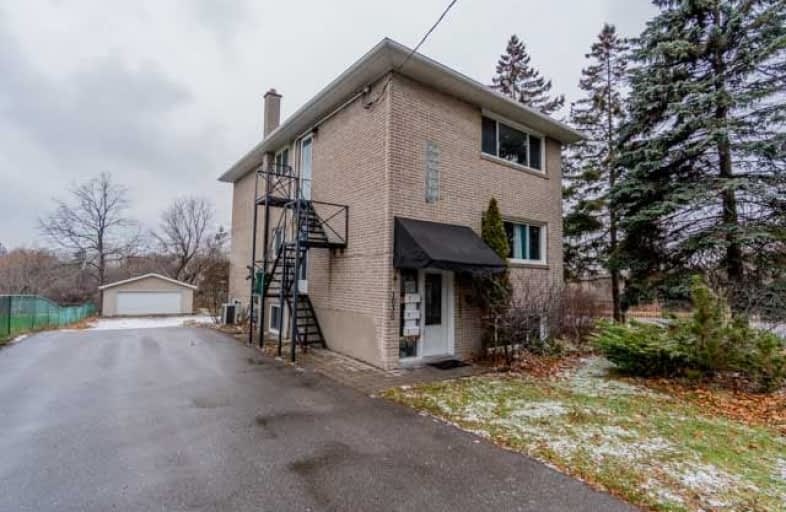
Monsignor John Pereyma Elementary Catholic School
Elementary: Catholic
1.02 km
Monsignor Philip Coffey Catholic School
Elementary: Catholic
1.32 km
Bobby Orr Public School
Elementary: Public
0.50 km
Lakewoods Public School
Elementary: Public
1.22 km
Glen Street Public School
Elementary: Public
0.62 km
Dr C F Cannon Public School
Elementary: Public
0.76 km
DCE - Under 21 Collegiate Institute and Vocational School
Secondary: Public
2.77 km
Durham Alternative Secondary School
Secondary: Public
3.33 km
G L Roberts Collegiate and Vocational Institute
Secondary: Public
1.40 km
Monsignor John Pereyma Catholic Secondary School
Secondary: Catholic
0.92 km
Eastdale Collegiate and Vocational Institute
Secondary: Public
4.47 km
O'Neill Collegiate and Vocational Institute
Secondary: Public
4.03 km













